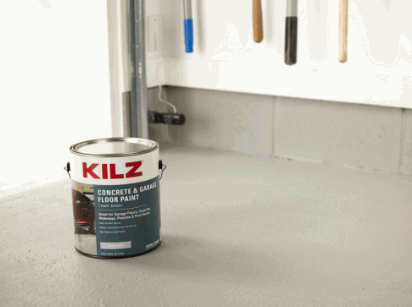Looking to upgrade your home lighting to be more energy-efficient and long-lasting?
Retrofit LED recessed lighting could be the perfect solution for you.
In this article, we will discuss what retrofit LED recessed lighting is, the benefits of choosing this type of lighting, and the step-by-step process of installing it in your home.
We will also provide some tips for a successful installation and common mistakes to avoid.
Stay tuned to learn more about how to transform your space with retrofit LED recessed lighting.
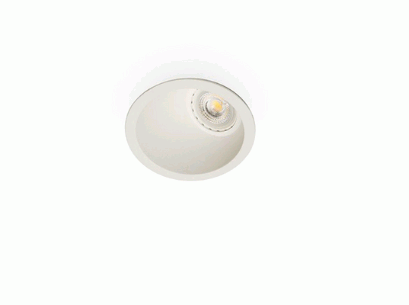
Retrofit LED recessed lighting involves upgrading existing light fittings with LED retrofit kits to provide efficient, modern lighting solutions for various interior spaces, including homes and offices.
LED retrofit kits typically include LED bulbs, a driver, and other necessary components, making it easy to convert older fittings to energy-efficient LEDs. On the other hand, recessed lights, also known as downlights, are versatile fittings that sit flush with the ceiling, offering a sleek and subtle lighting option. These retrofit solutions are not only cost-effective but also energy-efficient, reducing electricity bills and environmental impact. Whether in kitchens, living rooms, or commercial settings, retrofit LED recessed lighting adds a contemporary touch while enhancing visibility and ambiance.
Explore in-depth: Are LED Ceiling Lights Any Good
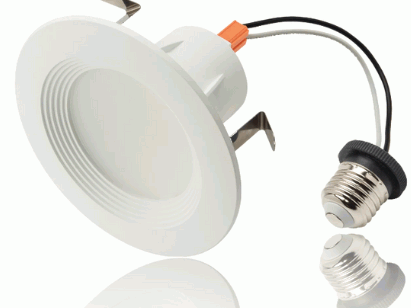
Selecting retrofit LED recessed lighting offers several benefits, including increased energy efficiency, longer lifespan of LED lights, and versatile design options suitable for various interior aesthetics.
Retrofit LED recessed lighting is highly energy-efficient, making it an eco-friendly choice for reducing electricity consumption and lowering utility bills.
LED lights are designed to consume significantly less electricity compared to traditional incandescent or fluorescent bulbs. These lights convert a greater percentage of energy into light rather than heat, resulting in lower energy waste. This improved efficiency not only translates to direct cost savings for the consumer but also has a positive impact on the environment by reducing overall electricity demand and greenhouse gas emissions.
One of the key benefits of retrofit LED recessed lighting is the longevity of LED lights, which significantly outlast traditional lighting options.
LED lights used with retrofit kits have an extended lifespan that can reach up to 50,000 hours or more, compared to the average lifespan of incandescent bulbs which is around 1,000 hours. This durability means that once installed, LED lights require minimal replacements, reducing the need for frequent maintenance and lowering overall operating costs. The longevity of these lights not only ensures consistent illumination but also contributes to environmental sustainability by reducing the number of disposed bulbs that end up in landfills.
Retrofit LED recessed lighting offers versatility in design, allowing for various downlight styles that can seamlessly blend with different interior settings.
One of the key features of retrofit LED recessed lighting is its ability to offer a wide range of downlight styles that cater to different aesthetic preferences and lighting needs. Whether you prefer a sleek and modern look or a more traditional design, there are options available to suit your desired ambiance.
For contemporary spaces, a timeless downlight style can provide a clean and minimalist appearance, seamlessly integrating into the ceiling for a seamless look. On the other hand, adjustable gimbal downlights offer flexibility in directing the light beam, making them ideal for highlighting specific areas or artworks within a room.
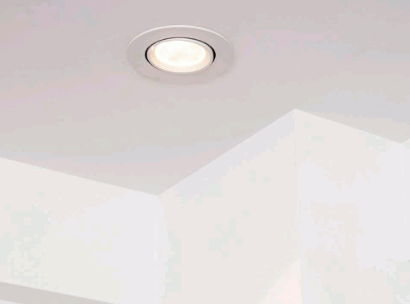
Installing retrofit LED recessed lighting is a straightforward DIY project that can be accomplished by following a step-by-step tutorial, ensuring a successful upgrade with LED retrofit kits.
Having all the essential items at hand before beginning the installation is crucial to ensure a smooth and efficient process. Along with the mentioned tools, you will also need a ladder for reaching the ceiling, wire strippers, a voltage tester, and a screwdriver.
Make sure to check that you have the correct size and type of LED retrofit kit for your recessed lighting fixtures to avoid any compatibility issues during the installation.
Before beginning any electrical work, it's crucial to switch off the power to the existing light fitting to ensure safety during the installation process.
Taking these precautions significantly reduces the risk of injury or damage.
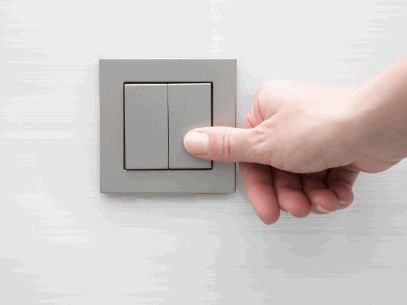
Carefully remove the existing light fitting by following the steps outlined in the tutorial, ensuring not to damage the ceiling or surrounding areas.
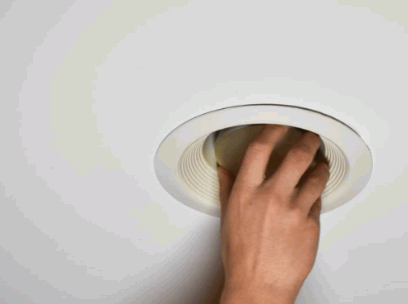
Prepare the ceiling for the installation of the new downlights by ensuring the housing and brackets are properly positioned and secured.
Once the housing and brackets are checked, the next crucial step is to identify the optimal placement for the downlights. This involves considering the room layout, furniture arrangement, and the desired lighting effect. Proper positioning is key to achieving an even distribution of light and avoiding glare or shadows. It is recommended to create a layout plan to mark the exact spots where the downlights will be installed. Double-check the ceiling material to determine if any additional support is needed for secure installation.
Connect the wiring for the retrofit LED recessed light, ensuring all electrical connections are secure and comply with safety standards.
It is essential to follow these steps diligently to avoid any electrical hazards and ensure a properly functioning lighting system.
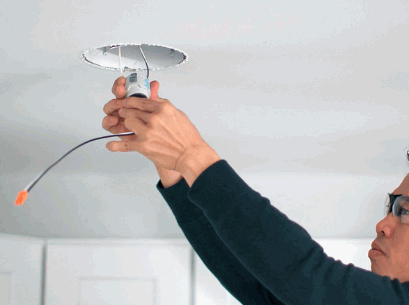
Install the retrofit LED recessed light by carefully positioning it into the ceiling and securing it with torsion springs, clips, or c-clips as needed.
After confirming the correct placement of the light, gently rotate the torsion springs in a clockwise motion to lock the fitting securely in place. Ensure that the clips or c-clips are properly aligned with the designated slots on the light housing.
Once everything is securely connected, test the light to ensure it functions properly before fully completing the installation. Take care to avoid over-tightening the torsion springs, as this may cause damage to the ceiling or the fitting.
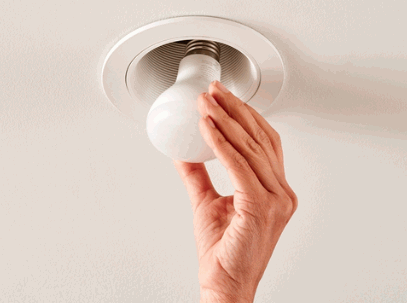
After installation, test the LED lights to ensure they are functioning properly and make any necessary adjustments as per the tutorial.
Testing the lights post-installation is crucial to guarantee optimal performance and safety. Start by checking each light fitting individually, ensuring they are securely in place and connected properly. Then, switch on the lights to observe if they illuminate as expected, without flickering or dimming. If any issues arise, consult the instructional manual for troubleshooting steps. Adjust the positioning or angle of the lights if needed to achieve the desired lighting effect. Remember that thorough testing ensures a seamless and enjoyable lighting experience.
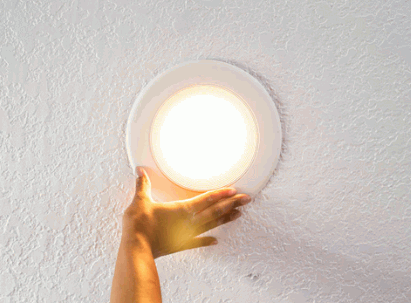
To ensure a smooth and efficient installation of retrofit LED recessed lighting, consider these helpful tips that can guide you through the DIY process and help avoid common pitfalls.
Using a voltage tester is crucial to ensure electrical safety during the installation of retrofit LED recessed lighting.
Before starting any electrical work, always remember safety first. One important step in this process is checking for live wires using a voltage tester.

Always follow the manufacturer's instructions provided with your LED retrofit kits to ensure a correct and safe installation.
These guides are carefully crafted to streamline the process and prevent any potential hazards that may arise from incorrect installation methods. They typically include step-by-step procedures, recommended tools, and safety precautions to be followed during the setup. Adhering to these instructions not only guarantees efficient performance but also extends the lifespan of your LED lighting system.
Some common steps covered in the guide may include identifying the right fixtures for your space, ensuring proper wiring connections, and testing the lights post-installation. They often emphasize the significance of turning off the power supply before commencing any work and handling the components with care to avoid damage.
If you are unsure about handling electrical wiring or the installation process, consider hiring a professional to ensure the job is done safely and correctly.
Electrical wiring can be a complex and potentially hazardous task that requires specific knowledge and skills to execute properly. A professional electrician possesses the expertise to navigate the intricacies of electrical systems, ensuring that all connections are secure, circuits are correctly set up, and safety measures are implemented.
Professionals are equipped with the necessary tools and equipment to conduct the installation efficiently and effectively. They can also identify and troubleshoot any potential issues that may arise during the process, providing a seamless and reliable solution. By hiring a professional, you not only save time and effort but also minimise the risk of accidents or errors.
When installing retrofit LED recessed lighting, it's important to be aware of common mistakes that can hinder the process and affect the final outcome, especially for DIY enthusiasts.
One of the most critical mistakes is not turning off the power before starting the installation, which poses significant safety risks.
Inadequately shutting off the power supply can result in electrical shocks, fires, or even fatalities. It's essential to locate the main circuit breaker or fuse box and switch off the power to the specific area where the installation will take place. This step is vital in preventing accidental contact with live wires.
Once the power is turned off, double-check by using a non-contact voltage tester to ensure there is no electricity running through the circuits. These testers are affordable and can save lives by indicating the presence of current.
It's advisable to inform others in the household or workplace about the power shutdown to avoid any accidental reconnection. Taking these precautions will help create a safe working environment during the installation process.
Incorrect wiring can lead to malfunctioning lights and potential safety hazards, making it essential to follow proper wiring techniques during installation.
Aside from safety concerns, correct wiring also ensures optimal performance and efficiency of electrical systems. One common mistake is not securing connections properly, leading to loose wires and potential short circuits.
Regular testing using a multimeter can help confirm that all connections are functioning as they should. Remember, taking the time to wire things correctly can save you from headaches down the road.
Not measuring the ceiling space properly for downlights can result in improper fitting and alignment issues during the installation.
Accurate measurements are crucial to ensure that the downlights fit seamlessly into the ceiling, enhancing the overall aesthetics of the room. To measure the ceiling space correctly, start by determining the placement of each downlight. Use a measuring tape to find the exact distances between each intended fixture location. It's also important to account for any obstructions or existing fixtures that may impact the installation process.
Investing in tools like a laser level or a stud finder can greatly assist in achieving precise measurements. A laser level helps you mark accurate positions on the ceiling, while a stud finder can identify any structural elements that may affect the installation.
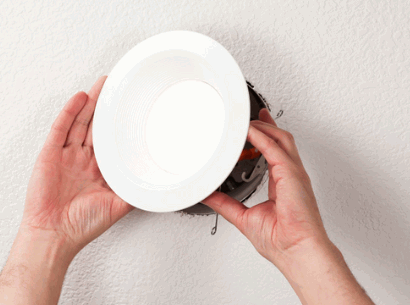
LED ceiling lights have become increasingly popular in recent years due to their energy efficiency, long lifespan, and versatility in design.
We will explore how LED ceiling lights work, their advantages, and disadvantages, and how they compare to other types of lighting. We will also provide tips on what to consider before purchasing LED ceiling lights, such as room size, color temperature, dimming options, and brand quality.
Learn more about the pros and cons of using LED ceiling lights in your home or office.
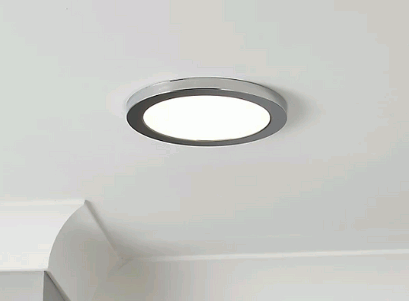
LED ceiling lights are energy-efficient lighting solutions designed to fit various ceiling light fittings, making them ideal for rooms with low ceilings. They utilise LED bulbs, which consume less energy compared to traditional lighting options, providing long-lasting and sustainable illumination.
There are several types of LED ceiling lights available, including flush mount, semi-flush mount, and recessed options, each offering a different aesthetic and level of brightness. These lights are versatile and come in various shapes, sizes, and designs to suit different room heights and styles.
The energy efficiency of LED ceiling lights not only reduces electricity bills but also contributes to environmental sustainability by decreasing carbon footprint. This eco-friendly feature makes them a popular choice for modern homes seeking to minimise energy consumption.
Find out more: Is LED Lighting Sustainable
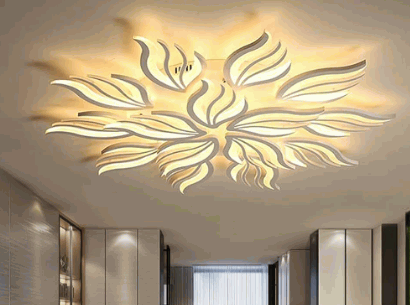
LED ceiling lights work by using integrated LEDs that emit light when an electrical current passes through them, and these can be adjusted to different colour temperatures based on the Kelvin Level.
Integrated LEDs are essentially small semiconductors arranged in a circuit on the light fitting's board. When electricity flows through the diode, it causes electrons to release energy in the form of photons, creating visible light. By adjusting the Kelvin Level, you can fine-tune the warmth or coolness of the light produced. This flexibility not only allows for customisation based on preferences but also plays a crucial role in setting the ambience of a space.
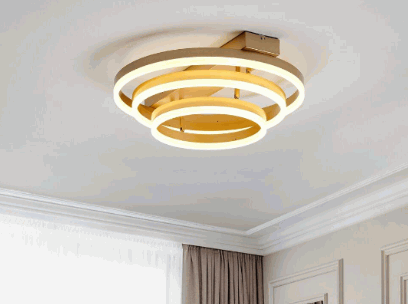
The advantages of using LED ceiling lights are numerous, ranging from being energy efficient to having a long lifespan, making them a superior choice compared to traditional lighting methods.
One of the primary benefits of LED ceiling lights is their energy efficiency, as they consume significantly less power compared to traditional halogen bulbs.
By utilising LED ceiling lights, households and businesses can experience a noticeable decrease in their electricity bills over time. This is due to the fact that LEDs convert a higher percentage of energy into light rather than heat, unlike halogen bulbs which produce more heat. As a result, the overall energy consumption is lower, translating to cost savings. The reduced energy usage of LED lights contributes to a smaller carbon footprint, making them a more environmentally friendly lighting option compared to traditional alternatives.
LED ceiling lights are known for their long lifespan, often lasting up to 50,000 hours, which significantly reduces the need for frequent replacements.
This longevity not only provides consistent lighting for longer periods but also contributes to the durability and cost-effectiveness of these lighting fittings. With typical lifespans averaging around 15-20 years of regular use, LED bulbs offer substantial savings in the long term. The reduced frequency of replacements not only saves money on new bulbs but also lowers maintenance costs over time. This makes them a practical choice for both residential and commercial settings, allowing users to enjoy reliable lighting without worrying about frequent changes.
The durability of LED ceiling lights, including models like the Morris Slimline LED Batten Tube Light, makes them a reliable and robust option for various lighting needs.
LED ceiling lights are typically constructed using high-quality materials such as aluminium and polycarbonate, which not only enhance their longevity but also ensure efficient heat dissipation. This construction plays a crucial role in preventing overheating and maintaining the performance of the light over time. The Morris Slimline LED Batten Tube Light, for example, is known for its sturdy build and excellent heat management capabilities.
LED ceiling lights offer versatility in design, accommodating various ceiling light fittings and styles such as rectangular LED panels.
In terms of shapes, LED ceiling lights are available in options ranging from round and square to more intricate geometric designs, allowing you to choose the perfect shape to complement your space.
These lights come in a variety of sizes, from compact and discreet options for smaller rooms to larger statement pieces that can become a focal point in a spacious area.
The fitting types for LED ceiling lights are also diverse, with recessed, surface-mounted, and pendant fittings among the popular choices, offering flexibility in installation depending on your ceiling structure and design preferences.
LED ceiling lights provide instant brightness without the flickering often associated with other types of lighting.
Thanks to the advanced LED technology, these ceiling lights are able to achieve immediate full light output, making them ideal for settings where instant illumination is crucial, such as offices, kitchens, and bathrooms. The absence of flickering not only enhances the aesthetics of the space but also brings significant benefits to eye health and overall comfort.
By eliminating flickering, LED ceiling lights reduce eye strain and fatigue, creating a more pleasant and productive environment for tasks that require focus and concentration. This stability in lighting can also contribute to a sense of well-being and can be particularly beneficial for individuals sensitive to light changes.
Whilst the initial investment might be higher, LED ceiling lights are cost-effective in the long run due to their energy efficiency and reduced maintenance costs.
LED lights consume significantly less electricity compared to traditional lighting options, resulting in substantial savings on energy bills over time. Their longer lifespan means less frequent replacements, reducing overall maintenance costs. This combination of energy efficiency and durability makes them a wise choice for both residential and commercial spaces, offering a notable return on investment in terms of financial savings and environmental impact.
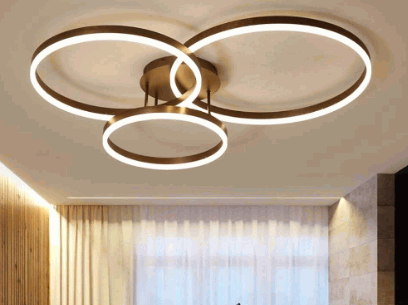
Despite their many advantages, LED ceiling lights also come with certain disadvantages, such as a higher initial cost, limited color options, and potential glare problems.
One of the main disadvantages of LED ceiling lights is their higher upfront cost compared to traditional lighting options.
LED ceiling lights tend to have a higher initial price due to the advanced technology and materials used in their production, such as semiconductor chips and heat sinks.
This initial investment is often offset by the significant savings in energy costs over the lifetime of the LED lights. LEDs are much more energy-efficient than traditional incandescent or fluorescent bulbs, consuming up to 80% less energy.
Moreover, LED lights have a longer lifespan compared to traditional lighting sources, reducing the need for frequent replacements and maintenance, which can further cut down on long-term costs.
When comparing the total cost of ownership, including energy consumption and maintenance expenses, LED ceiling lights prove to be a more cost-effective and sustainable lighting solution in the long run.
LED ceiling lights may have limited colour options, primarily offering shades of warm white and cool white.
Despite these constraints, one notable feature of LED lighting technology is the ability to adjust the colour temperature of the light emitted. This allows users to switch between warmer, more yellow tones and cooler, bluer hues, providing a certain degree of versatility within the limited colour spectrum.
On the contrary, traditional incandescent and fluorescent lights offer a wider array of colours, with options ranging from soft yellows to bright blues and everything in between. This variation makes them a popular choice for those seeking more eclectic lighting arrangements.
Potential glare can be an issue with LED ceiling lights, especially if the integrated LEDs are not properly diffused.
Glare in LED ceiling lights primarily stems from the intense brightness of the light source itself, which can cause discomfort and reduce visibility. The direct exposure to the uncovered LEDs can create harsh contrasts and make it challenging to focus on tasks. Designers have found that incorporating diffusers in the light fittings can help soften the light output, dispersing it more evenly throughout the space.
Furthermore, proper installation of the ceiling lights plays a crucial role in minimising glare. Mounting the fittings at the correct height and angle can significantly reduce direct eye contact with the LEDs, thus reducing the potential for glare. Product selection is also essential, with manufacturers offering a variety of diffuser options to suit different preferences and needs. By choosing fittings with appropriate diffusing mechanisms, individuals can enjoy the benefits of LED lighting without the drawbacks of glare.
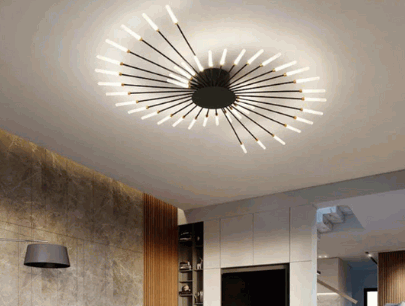
When comparing LED ceiling lights to other types of lighting like halogen bulbs and fluorescent lights, it becomes evident that LEDs are more energy efficient and have a longer lifespan.
Compared to incandescent lights, LED ceiling lights are significantly more energy efficient and have a much longer lifespan.
LED lights consume up to 80% less energy compared to traditional incandescent bulbs, making them an eco-friendly choice for lighting fittings. LEDs can last up to 25 times longer than incandescent lights, which means fewer replacements are needed, reducing both maintenance costs and environmental impact.
In terms of overall efficiency, LED ceiling lights outperform incandescent lights by providing brighter illumination using less energy, ultimately leading to lower electricity bills. The switch from incandescent to LED ceiling lights not only benefits the environment but also saves money in the long term.
LED ceiling lights, such as the Morris Slimline LED Batten Tube Light, offer several advantages over fluorescent lights, including better energy efficiency and longer lifespan.
LED lights are known for their superior energy efficiency, consuming up to 80% less energy than traditional fluorescent lights. This not only reduces electricity bills but also contributes to a greener environment by lowering carbon footprint.
In terms of maintenance, LED ceiling lights like the Morris Slimline require minimal upkeep compared to fluorescent lights which often need frequent bulb replacements. LED lights do not contain harmful mercury like fluorescent tubes, making them less harmful to the environment when disposed of.

Before buying LED ceiling lights, it's important to consider factors such as room size, colour temperature preferences, available dimming options, and the overall quality of the product.
The size and layout of the room play a crucial role in determining the type and number of LED ceiling lights and ceiling light fittings needed for optimal illumination.
When evaluating room dimensions for LED ceiling lights, it's essential to consider the height of the ceiling to determine the appropriate mounting options. Proper positioning of the lights can enhance the overall aesthetic of the room while providing adequate brightness. Additionally, evaluating the room's function helps in deciding the type of lighting required; for instance, task lighting for work areas or ambient lighting for relaxation spaces. To achieve a balanced lighting coverage, strategic placement of LED ceiling lights around the room's perimeter or in the center can create a harmonious lighting atmosphere.
The color temperature of LED ceiling lights, measured in Kelvin Level, can range from warm white to cool white, affecting the ambiance of the space.
Warm white lighting with a color temperature of around 2700-3000K creates a cozy and intimate atmosphere, perfect for bedrooms, living rooms, and dining areas.
On the other hand, cool white lighting ranging from 3500-4500K is ideal for task-oriented spaces like kitchens, offices, and workrooms, as it promotes alertness and productivity.
For spaces requiring a balance between warmth and functionality, a neutral white light around 3500-4000K works well in areas like hallways and bathrooms. It provides a crisp, clean light without being too harsh or too dull.
Dimming options are an important feature of LED ceiling lights, allowing users to adjust the brightness levels of integrated LEDs according to their needs.
LED ceiling lights equipped with dimming capabilities offer numerous benefits to users. One of the key advantages is the ability to create different ambiences in a room, from bright and energising to soft and cosy, with just a simple adjustment of the dimmer switch.
When considering compatibility with dimmer switches, it is essential to choose LED lights that are specifically labelled as 'dimmable.' Not all LED lights are designed to work with dimmers, so selecting the right products ensures smooth operation and longevity.
When purchasing LED ceiling lights, considering the brand and quality is essential, with reputable brands like Tom Dixon, DM Lights, and Heal’s offering reliable options.
Opting for high-quality LED ceiling lights from trusted brands not only ensures longevity but also guarantees superior performance. Brands like Tom Dixon, DM Lights, and Heal’s have established themselves as industry leaders due to their commitment to producing top-notch lighting solutions.
By investing in reputable brands, consumers can be confident in the durability and efficiency of their LED ceiling lights, contributing to a more sustainable and cost-effective lighting solution for their spaces.
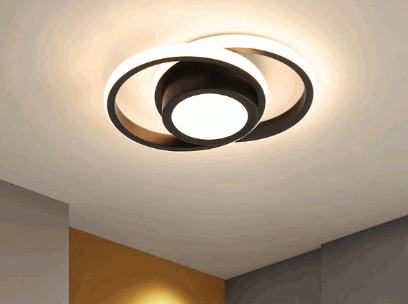
LED lighting has revolutionized the way we illuminate our homes and businesses. From energy efficiency to environmental impacts, LED lighting offers a range of benefits.
This article explores the inner workings of LED lighting, its advantages, and its contribution to sustainability. We will also discuss potential drawbacks and provide tips for consumers to make sustainable choices.
Join us as we delve into the world of LED lighting and discover how it can help create a more sustainable future.

LED lighting, also known as Light-Emitting Diodes, refers to a form of artificial lighting that utilises semiconductor technology to convert electricity into light efficiently.
LED lighting technology traces its roots back to the early 1960s when red LEDs were first developed. Over time, advancements in LED technology expanded the colour range and brightness levels, leading to their widespread adoption in various applications.
Compared to traditional light sources like incandescent or fluorescent bulbs, LEDs offer significant benefits. They consume substantially less energy, have a longer lifespan, emit little heat, and are more durable. This energy efficiency has led to their popularity in residential, commercial, and industrial settings around the world.

LED lighting works by passing an electrical current through a semiconductor material, which then emits light through the principle of electroluminescence.
In contrast to traditional incandescent bulbs that produce light by heating a wire filament until it glows, and CFLs which use electricity to excite mercury vapor, LEDs generate light when electrons recombine with electron holes within the semiconductor material, releasing energy in the form of photons. This direct conversion of electrical energy into light results in LEDs being highly efficient, emitting very little heat compared to other lighting technologies.
Dig deeper: How To Install Retrofit LED Recessed Lighting

LED lighting offers numerous benefits over traditional lighting solutions, including superior luminous efficacy, greater energy efficiency, longer service life, and versatility in applications.
One of the primary advantages of LED lights is their remarkable energy efficiency, which translates into significant energy savings and a reduction in global electricity consumption.
LED lights stand out for their ability to convert a higher percentage of energy into light, leading to less wasted electricity and lower utility bills for households and businesses. This efficiency is showcased by the fact that traditional incandescent bulbs waste about 90% of their energy as heat, while LEDs waste only about 10%.
Compared to compact fluorescent lamps (CFLs), LEDs also come out on top, consuming up to 75% less energy. This technology has made significant strides in recent years, contributing to a substantial decrease in global energy consumption.
LED lights boast a significantly longer lifespan compared to traditional lighting solutions, which results in lower maintenance costs and enhanced durability over time.
For instance, while incandescent bulbs typically last around 1,000 hours and CFL bulbs about 8,000 hours, LED lights can shine for an impressive 25,000 to 50,000 hours. This means that LED lights can outlast incandescent bulbs by 25 to 50 times and CFL bulbs by over 3 to 6 times. Due to this prolonged lifespan, businesses and households benefit from reduced frequency of replacements, cutting down on both time and expenses associated with maintenance.
LED lights are known for their exceptional durability, which is partly due to their ability to manage thermal energy efficiently and their robust construction.
Efficient thermal management is crucial for LED lights as it helps dissipate heat effectively, preventing overheating and prolonging the lifespan of the components. In addition, high-quality materials used in manufacturing enhance the resilience of the lights, making them more resistant to environmental factors and wear and tear. These factors combined result in reduced maintenance requirements and longer service life, making LED lights a cost-effective and reliable lighting solution for various applications.
The versatility of LED lighting allows it to be used in a wide range of applications, from residential use to illuminating large sports venues and stadiums.
LED lighting has become increasingly popular in residential settings due to its energy efficiency, longevity, and customisable features. Homeowners can benefit from the variety of LED fixtures available, such as sleek recessed lighting, stylish pendant lights, and innovative smart bulbs that can be controlled remotely.
In commercial spaces, LED lighting is favoured for its ability to enhance the atmosphere, improve productivity, and reduce energy costs. Offices, retail stores, and restaurants utilise LED track lighting, panel lights, and accent lighting to create welcoming environments for customers and employees.
The specialised applications of LED lighting in sports venues are remarkable. LED floodlights and stadium lighting solutions offer superior brightness, colour rendering, and durability, ensuring optimal visibility for players and spectators during sporting events such as football matches and concerts.

LED lighting has a profound impact on the environment, promoting sustainability by reducing energy consumption, decreasing light pollution, and minimising the use of hazardous materials.
LED lighting dramatically reduces energy consumption compared to traditional light sources, leading to substantial savings in global electricity consumption.
One of the key reasons for the significant energy savings achieved by LED lighting is its remarkable efficiency. LEDs convert a higher percentage of electricity into light, generating less heat in the process compared to incandescent or fluorescent bulbs.
This higher efficiency translates into lower electricity usage, which has a direct impact on overall energy consumption. In fact, statistics reveal that lighting accounts for around 15% of global electricity consumption, with traditional lighting technologies contributing significantly to this figure.
By consuming less energy, LED lighting contributes to a significant reduction in carbon footprint and greenhouse gas emissions.
LED lighting is more energy-efficient compared to traditional incandescent or fluorescent lighting options, as it converts a higher percentage of energy into light rather than heat. This increased efficiency translates into lower energy consumption, thus decreasing the amount of carbon dioxide and other greenhouse gases released into the atmosphere. In fact, statistics show that LED technology can reduce greenhouse gas emissions by up to 70% compared to conventional lighting sources, making it a key player in achieving global sustainability targets for carbon emission reductions.
LED lights do not contain toxic elements such as mercury, which are prevalent in other types of lighting, making them a safer option for the environment.
On the other hand, traditional incandescent lights and CFLs do contain hazardous substances like mercury, lead, and other toxic materials. When these conventional bulbs are disposed of improperly, these toxic elements can leach into the soil and water sources, posing serious environmental and health risks.

LED lighting contributes to sustainability through energy-efficient performance, reduced waste production, improved air quality, and lower carbon emissions.
LED lighting plays a critical role in energy conservation due to its high luminaire efficiency and energy-efficient performance.
When compared to traditional lighting technologies, LED lighting stands out for its ability to significantly reduce energy consumption while still providing ample illumination. The luminaire efficiency of LEDs ensures that a larger percentage of the electricity used is converted into visible light, resulting in lower energy wastage. This not only helps in cutting down electricity bills for households and businesses but also contributes to a greener environment by reducing carbon emissions. With advancements in LED technology, the lifespan of LED bulbs has increased, further enhancing their sustainability and energy-saving benefits.
The longer lifespan of LED lights significantly reduces waste production and facilitates easier recycling and disposal processes.
LED lights, owing to their durability, require less frequent replacement compared to traditional incandescent or fluorescent bulbs, ultimately resulting in less waste being generated. This reduction in waste not only benefits the environment but also minimizes the resources needed for manufacturing new bulbs.
Regarding recycling, LEDs are more environmentally friendly than other lighting types. The materials used in LEDs, such as aluminium and plastic, are highly recyclable, making it easier to repurpose components and reduce overall waste sent to landfills.
Using LED lights can lead to improved air quality by reducing the release of toxic elements into the environment.
When compared to traditional lighting sources such as incandescent or fluorescent bulbs, LEDs do not contain harmful substances like mercury, lead, or other toxic chemicals. This absence of hazardous materials in LEDs means that there is a significantly lower risk of environmental contamination through air pollution when these lights are disposed of or broken.
LEDs are not only environmentally friendly during operation but also have a reduced carbon footprint due to their energy efficiency. This means that the overall environmental impact of LED lights is much lower compared to traditional lighting options, making them a sustainable choice for both indoor and outdoor illumination.
LED lighting contributes to reduced carbon emissions, aligning with global sustainability targets and energy savings initiatives.
LED lighting technology is recognised for its energy efficiency and minimal environmental impact. By replacing traditional lighting sources with LEDs, significant reductions in energy consumption and greenhouse gas emissions are achievable. This shift towards LED lighting supports the United Nations Global Goals, which aim to combat climate change and ensure sustainable energy for all. Through enhanced energy efficiency and longer lifespan, LED lighting solutions play a vital role in achieving a more sustainable future.

Despite its many advantages, LED lighting does have potential drawbacks, including higher upfront costs, potential blue light hazards, and limited color options.
One of the main drawbacks of LED lighting is its higher upfront cost compared to traditional lighting options, although this is often offset by long-term energy savings and reduced maintenance costs.
Whilst the initial investment in LED lighting fixtures may seem steep, it's important to consider the substantial energy efficiency benefits that these modern solutions offer. LED lights consume far less electricity compared to incandescent or fluorescent options, resulting in significant cost savings on utility bills over time.
The longevity and durability of LED lights mean that they require less frequent replacement, reducing the need for maintenance and replacement expenditures in the long run.
LED lights emit blue light, which has been linked to potential health hazards such as eye strain and disruptions to circadian rhythms, raising concerns for global health.
Studies have shown that prolonged exposure to blue light can lead to digital eye strain, characterised by symptoms such as dry eyes, headaches, and blurry vision. The blue light emitted from LEDs can interfere with the production of melatonin, the hormone responsible for regulating sleep-wake cycles, potentially causing sleep disturbances and insomnia.
Researchers suggest that limiting screen time, using blue light filtering glasses, and adjusting the colour temperature of devices can help mitigate the negative effects of blue light exposure. Incorporating more warm-coloured lighting in the evening and establishing a bedtime routine free from electronic devices can aid in restoring disrupted circadian rhythms.
Whilst LED lighting offers many benefits, it has a limited range of colour options, which can affect visibility and suitability for certain lighting applications.
Compared to traditional incandescent bulbs or fluorescent lights, LED technology falls short in terms of the variety of colours it can produce. Incandescent bulbs, for example, can emit a warm, yellowish glow, while fluorescents can offer a cooler, bluish light. This broader spectrum allows for more versatility in creating different atmospheres and meeting specific lighting needs.
LED's limited colour choices, typically including white, warm white, and a few other standard colours, may not be ideal for environments where vibrant or specific hues are required. This can be a drawback in settings where colour accuracy or the ability to create different moods through lighting is crucial.

Consumers can make sustainable choices with LED lighting by selecting energy-efficient products, such as those from LED iBond and Everly, and by following best practices for installation and use.
When choosing LED lighting, look for products with high energy efficiency ratings, like Energy Star certification. These LEDs consume less power whilst providing optimal brightness, ensuring long-lasting performance. Energy savings achieved through LEDs can significantly reduce electricity costs over time. Consider the colour temperature and lumens output to match the lighting needs of each room or space.

Interested in adding a touch of elegance and sophistication to your space?
Venetian plastering might just be the perfect solution for you.
In this article, we will explore what Venetian plastering is, why you should choose it, and the factors that can affect its cost.
From the type of plaster used to the size of the area and the complexity of the design, we will break down the average cost of Venetian plastering and provide tips on how to find a reliable contractor and save money on your project.
Don't miss out on this valuable information!
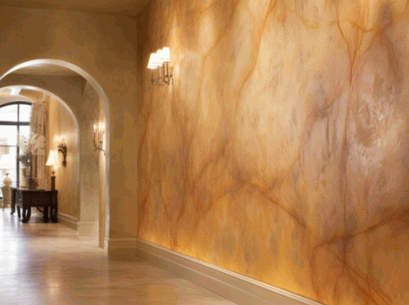
Venetian plastering is a decorative finish for walls, ceilings, and sometimes floors, originating from Ancient Greece and Egypt. It involves applying multiple layers of lime putty mixed with marble granules or other aggregates to create a smooth, polished marble effect. The final touch often includes a wax coat to enhance the finish, making it a popular choice for those seeking a luxurious and elegant surface.
This ancient technique has been passed down through generations and is renowned for its timeless beauty and durability. Traditionally, Venetian plaster was used in grand European palaces and villas to emulate the look of real marble without the weight and cost. The materials used in Venetian plastering, such as slaked lime, allow for a breathable finish that is ideal for both interior and exterior applications. The application process requires skill and precision, as each layer must be applied and polished meticulously to achieve the desired depth and sheen.
Uncover more: What Is Skimming Plaster
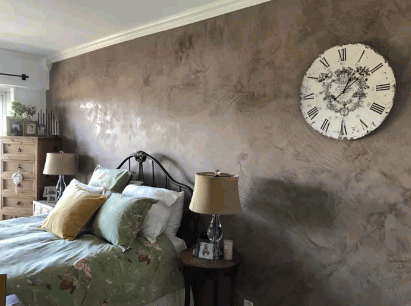
Choosing Venetian plastering for your space not only adds a touch of elegance but also offers unparalleled durability and a unique aesthetic appeal.
The use of natural materials in Venetian plaster aligns well with biophilic design principles, creating a connection to the natural world within your interiors. Embracing Venetian plaster can lead to a calming and serene atmosphere in your living or working space - a direct benefit of its association with nature. The eco-friendliness of Venetian plaster extends beyond its manufacturing process; it is also known for its long lifespan, reducing the need for frequent renovations and minimising environmental impact.
Several factors influence the cost of Venetian plastering, including the type of plaster used, the size of the area to be covered, the complexity of the design, the preparation work required, and the location of the project. Factors like the skilled application of techniques, the use of micro cement in bathrooms, and the involvement of skilled artisans can impact the overall cost due to the craftsmanship involved.
In terms of the type of plaster used for Venetian plastering, the quality and brand can significantly affect the price. High-end plasters often come at a premium compared to more basic options. The size of the area to be covered also plays a crucial role; larger spaces will naturally require more material and labour, impacting the overall cost. Intricate designs and patterns will demand more time and expertise, leading to higher expenses.
Preparation work, such as surface cleaning and priming, is essential for a successful plastering job. The thoroughness of this process can influence the final outcome and cost. The location of the project can also be a determining factor, with urban areas generally having higher labour costs than rural locations. Skilled application of techniques, like burnishing and waxing, adds finesse to the finish but may require additional time and expertise, driving up the cost.
The type of plaster chosen for the Venetian finish plays a significant role in determining the cost. While traditional plasters like Tadelakt offer a luxurious and polished finish, they may come at a higher price point due to the craftsmanship involved. On the other hand, multi-finish plasters provide a more cost-effective alternative while still maintaining a similar aesthetic appeal.
When considering plasters for a Venetian finish, it's essential to factor in not only the visual outcome but also the practicality and durability of the material.
Lime-based plasters are renowned for their eco-friendly properties and breathability, making them ideal for spaces that require moisture regulation. On the contrary, acrylic-based plasters offer a more versatile application and quicker drying time, which can be advantageous for time-sensitive projects.
The affordability and ease of maintenance of each type of plaster should also be taken into account when making a decision.
The size of the area to be covered with Venetian plaster directly affects the overall cost. Larger surfaces such as walls, ceilings, or floors will require more material and labour, leading to higher costs compared to smaller areas. Intricate designs or detailed patterns can further increase the expenses due to the complexity of the application.
For instance, a small accent wall may cost less to plaster in comparison to an entire room. The amount of preparation needed for the surface, like repairing imperfections or applying primers, can also vary based on the size of the area. In terms of larger spaces, contractors often need more time and effort to ensure a consistent finish, adding to the total cost. In contrast, smaller areas might have simpler application processes, resulting in lower expenses.
The complexity of the design in Venetian plastering directly affects the overall cost. Intricate patterns, detailed textures, or unique finishes require more time and skill to execute, resulting in higher costs compared to simpler designs. Factors like layering techniques, colour variations, and custom detailing contribute to the complexity and subsequent pricing of the plastering project.
The intricacy of the design can significantly impact the amount of materials needed for the project. Complex patterns and intricate detailing often require a larger quantity of plaster and pigments, adding to the expenses. Skilled artisans who specialise in executing elaborate designs may charge a premium for their expertise, further enhancing the overall cost of Venetian plastering.
In essence, the more intricate the design, the more resources, time, and skill are required, ultimately reflecting the total cost of the plastering work.
The extent of preparation work required before applying Venetian plaster significantly influences the final cost. Proper surface priming, repair of imperfections, and ensuring a smooth base for application are essential steps that can add to the overall expenses. Factors like the removal of existing finishes, filling cracks, or addressing structural issues can impact the preparation costs.
Preparation work is crucial in Venetian plastering projects as it sets the foundation for a flawless finish. Surface priming not only enhances the adhesion of the plaster but also ensures uniform absorption, resulting in a more consistent look. Repairing imperfections such as dents or uneven surfaces is vital to achieve a polished appearance. Properly preparing the base with the right materials and techniques is key for the plaster to adhere correctly and last longer.
The geographical location of the Venetian plastering project can affect the overall cost due to varying labour rates, material availability, and market trends.
Projects in urban areas like the London region or Surrey may incur higher costs compared to rural locations, reflecting differences in living expenses and demand for specialised artisans. This could be attributed to the higher competition for skilled professionals in bustling cities, leading to increased wages and ultimately impacting the project budget.
Material costs can vary depending on the region's access to specific resources. For instance, a project in an area with abundant local sources of high-quality plaster material may benefit from lower material expenses, while remote locations could face higher transport costs. Market trends also play a significant role, with popular trends in certain regions leading to fluctuations in pricing for Venetian plastering services.

The average cost of Venetian plastering can vary based on different pricing models, including cost per square foot, cost per hour, or cost per project.
Cost per square foot is a common metric used in Venetian plastering projects, providing a straightforward way to gauge expenses based on the area to be covered. On average, this cost can range from £5 to £12 per square foot, depending on the complexity of the design and the quality of materials used.
Alternatively, cost per hour is another pricing model often chosen by contractors for smaller projects or touch-ups. Hourly rates can vary widely, with an average falling between £31 to £55 per hour. This model is beneficial for clients with specific timelines or smaller areas requiring attention.
For larger projects or comprehensive renovations, opting for a cost-per-project approach can provide a more holistic view of expenses. This model factors in all aspects of the Venetian plastering job, including materials, labour, and additional services. On average, total project costs can range from £783 to £3913, depending on the size and scope of the project.
The cost of Venetian plastering per square foot or square metre is a common pricing metric used in the industry. Factors like material costs, labour rates, the complexity of the design, and surface preparation influence this pricing model, with higher square footage often resulting in lower costs per unit compared to smaller areas.
When estimating the cost per square foot for a Venetian plastering project, it's crucial to consider not only the raw materials but also the specialised tools and skilled labour required. The intricacy of the design can significantly impact the pricing, as more intricate patterns or textures may demand higher labour costs.
The condition of the substrate plays a vital role in cost calculations. Uneven or damaged surfaces might require additional prep work, such as smoothing or repairs, leading to increased expenses per square foot. In contrast, well-prepared surfaces may contribute to more straightforward application processes and thus lower costs.
The cost per hour for Venetian plastering services is determined by the skilled application techniques, hourly rates of artisans or contractors, and the complexity of the project.
Hourly rates play a crucial role in estimating the overall budget for a Venetian plastering project. Artisans with extensive experience and specialised training often charge higher rates due to their expertise in applying this luxurious finish. The intricacy of designs and bespoke requirements can significantly impact the time needed for application, directly affecting the cost per hour. Quality craftsmanship and precision are essential when working with Venetian plaster, as any mistakes would require additional time and resources to rectify, leading to increased hourly costs.
The cost per project for Venetian plastering encompasses a comprehensive pricing model that considers all aspects of the project, from material expenses to labour costs and finishing touches. Providing clients with a total cost estimate for the entire project helps in budget planning and ensures transparency in pricing, offering a holistic view of the financial investment required for a Venetian plastering endeavor.
Factors such as the size of the area to be plastered, the intricacy of the design, and the type of finish desired play a crucial role in determining the overall cost of the project.
The level of expertise of the artisans, the quality of materials used, and any preparatory work needed before the plastering process can impact the final price.
It's essential for clients to request detailed breakdowns of costs and clear pricing structures to avoid any misunderstandings or unexpected expenses along the way.
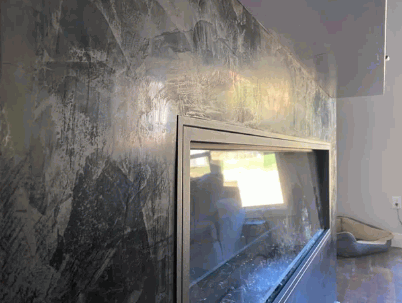
Along with the base cost of Venetian plastering, there are several additional expenses that clients should consider. These include costs related to materials such as lime putty and marble granules, labour charges for skilled application, equipment hire for specialised tools, and expenses associated with finishing and sealing the plastered surfaces.
When budgeting for a Venetian plastering project, it's essential to factor in the costs for high-quality lime putty which forms the base of the plaster, as well as the exquisite marble granules that contribute to the unique texture and finish. Labour charges from experienced craftsmen who possess the expertise to achieve the desired smooth and glossy look are another significant expense. Hiring specialised equipment like trowels and burnishing tools is essential for proper application.
The materials used in Venetian plastering projects contribute significantly to the overall cost. High-quality materials such as lime putty, marble granules, and other natural aggregates are essential for achieving the desired finish. The cost of materials can vary based on quality, quantity, and sourcing, impacting the total expenses of the project.
Aggregates play a crucial role in Venetian plastering, as they not only provide texture but also determine the final look and durability of the surface. Marble granules, for instance, add a luxurious touch and depth to the finish, creating a lustrous effect that is distinctive to Venetian plaster.
Utilising natural materials in the plaster mixture enhances the breathability and moisture-regulating properties of the surface, making it ideal for humid environments. The choice of materials influences the color intensity and variations, adding character and visual interest to the walls.
Labour costs form a significant portion of the expenses in Venetian plastering projects, reflecting the skill and expertise of artisans involved in the application process. Skilled application techniques, craftsmanship, and attention to detail contribute to the labour charges, with experienced artisans commanding higher rates for their specialised services.
Aside from the actual labour hours, the quality of work also significantly influences the final cost. In terms of Venetian plastering, the delicate blending of materials, the impeccable smoothing of surfaces, and the intricate layering of colours all require a keen eye and steady hand. This level of precision and artistry is not only time-consuming but demands a deep understanding of the materials being used. Therefore, skilled artisans with years of experience can demand a premium for their expertise in creating stunning, long-lasting Venetian plaster finishes.
Equipment hire costs may factor into the overall expenses of Venetian plastering projects, particularly when specialised tools or machinery are required for the application process. Hiring equipment such as trowels, mixers, or scaffolding can add to the project costs, necessitating careful budgeting and planning to accommodate these additional expenses.
Using the right equipment is crucial in achieving the desired finish and quality in Venetian plaster applications. Hiring specialised tools ensures that the project progresses smoothly and efficiently, contributing to a professional outcome. The cost of equipment hire must be balanced against the benefits it brings, such as saving on maintenance and storage expenses associated with owning equipment. Having access to state-of-the-art machinery through rentals can enhance the overall efficiency and effectiveness of the plastering process.
The finishing and sealing processes in Venetian plastering projects play a crucial role in enhancing the durability and aesthetic appeal of the final surface. Applying a wax coat, polishing the plaster, or using specialised sealants are common practices to protect and beautify the Venetian finish, adding to the overall expenses but ensuring a long-lasting and visually appealing result.
Finishing and sealing in Venetian plastering not only provides protection but also elevates the overall look of the surface.
By mastering these techniques and choosing quality materials, craftsmen can achieve a luxurious and timeless finish that captivates viewers with its beauty and durability.
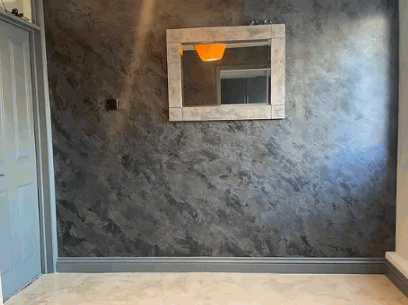
Finding a reliable Venetian plastering contractor is essential to ensure the success of your project. Look for professionals with experience in premium finishes like Venetian plaster who have a proven track record in delivering exceptional results. Seeking recommendations from sources like House Design Ideas or industry events like Build: It and Homebuilding & Renovating Shows can also help in identifying reputable contractors for your Venetian plastering needs.
Experience plays a crucial role in the quality of work delivered by a Venetian plastering contractor. Be sure to enquire about the number of years they have been in the industry and the specific projects they have worked on. A contractor with a substantial portfolio showcasing diverse Venetian plastering jobs indicates their expertise and capabilities.
Reputation is another key factor to consider when selecting a contractor for your project. Check online reviews, testimonials, and ratings to gauge the satisfaction level of their previous clients. A contractor with a stellar reputation is more likely to provide exceptional service.
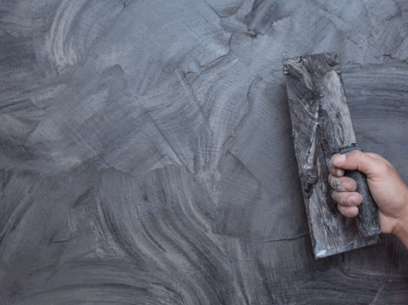
If you're looking to save money on Venetian plastering costs, consider undertaking certain aspects of the project yourself. For DIY enthusiasts, simple preparation work or application tasks can be managed independently to reduce labour expenses. Alternatively, exploring cost-effective options like hiring local artisans can help in finding budget-friendly solutions for your Venetian plastering project.
Another effective way to cut down on Venetian plastering expenses is to source materials strategically. Comparing prices and quality of essential supplies like lime putty, pigment, and wax can lead to significant savings without compromising on the final finish. Researching online tutorials or attending workshops hosted by renowned organisations in the field can equip you with valuable skills and insights for achieving professional-looking results at a fraction of the cost.
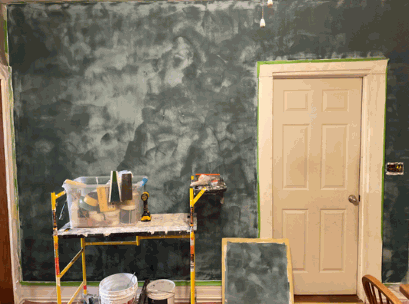
Skimming plaster is a technique used to create a smooth and even surface on walls and ceilings.
In this article, we will explore the different types of skimming plaster, such as gypsum, lime, cement, and clay plaster. We will also discuss the various uses of skimming plaster, including smoothing walls, covering imperfections, and preparing surfaces for painting.
Delve into the application process, benefits, and common mistakes to avoid when using skimming plaster. Discover everything you need to know about skimming plaster!
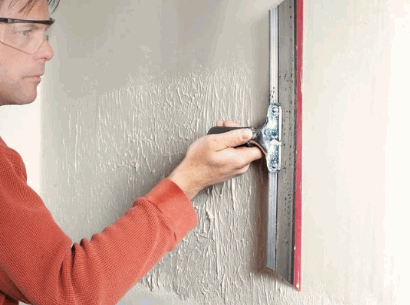
Skimming plaster is a technique used to apply a thin coat of plaster to a wall or surface, creating a smooth and even finish. It is commonly used to improve the appearance of walls by covering imperfections and providing a clean base for painting or wallpapering.
Skimming plaster is a versatile method that can rejuvenate tired walls and transform the overall aesthetic of a room. This technique is particularly effective in concealing cracks, bumps, and uneven surfaces, giving the wall a fresh, pristine look. The application of a thin layer of plaster not only enhances the visual appeal of the space but also serves a functional purpose by ensuring a level and solid foundation for subsequent decorative treatments. Skimming plaster allows for greater flexibility in terms of design choices and helps achieve a professional finish.
Explore further: How To Plaster A Ceiling
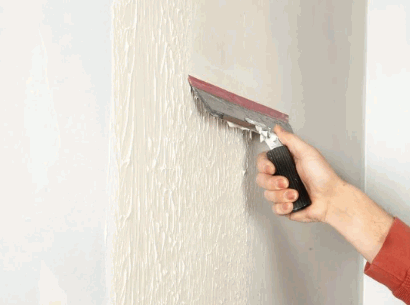
Skim plaster comes in various types, including gypsum plaster, lime plaster, cement plaster, and clay plaster. Each type offers unique characteristics and benefits for different applications.
Gypsum plaster is a popular choice due to its smooth finish and easy application. It is composed of gypsum, water, and sometimes additives like perlite for improved strength. This type of skimming plaster is ideal for interior walls and ceilings, providing good adhesion to various surfaces.
Gypsum plaster is a popular choice for skimming surfaces due to its ease of application and smooth finish. It is known for its fast-drying properties and ability to create a uniform base for further decoration.
Regarding mixing gypsum plaster, the process is relatively straightforward. The powder is slowly added to clean water, allowing it to soak, and then mixed thoroughly until achieving a creamy consistency. This ensures a lump-free mixture that is ready for application. Applying gypsum plaster onto walls requires a skilled hand to achieve a smooth and even surface. Utilising the correct tools, such as trowels and hawks, is essential for achieving the desired results.
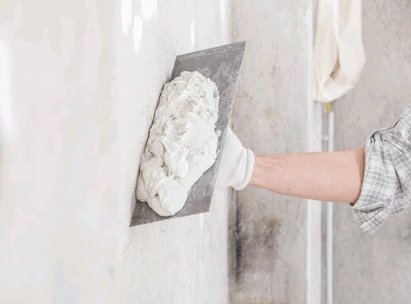
Lime plaster is a traditional choice known for its breathable nature and flexibility, making it suitable for historic buildings or areas with high moisture levels. It provides a unique finish that adds character to surfaces.
Regarding properties, lime plaster has excellent vapour permeability, allowing moisture to evaporate rather than get trapped within the walls. This helps prevent dampness and mould growth, promoting a healthier indoor environment. In restoration projects, lime plaster is highly valued for its ability to match the original aesthetics, offering a seamless blend with existing structures.
The application process of lime plaster typically involves slaking quicklime, mixing it with water and aggregates, followed by application in layers. Special considerations include ensuring proper cure times between coats and using the right tools to achieve a smooth or textured finish.
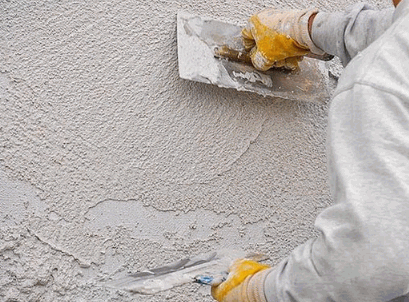
Cement render is a durable option often used for exterior surfaces or areas prone to high impact. It provides a strong coat that can withstand harsh weather conditions, making it ideal for outdoor applications.
Its versatility allows for application on a variety of surfaces, including concrete, brick, and even metal. The thickness of the render can be adjusted depending on the surface and the desired finish. Cement render not only offers protection but also adds an aesthetic appeal to buildings. By forming a robust layer, it shields the structure from moisture, preventing damage and decay over time. This type of render is commonly used for walls, ceilings, and even decorative elements.
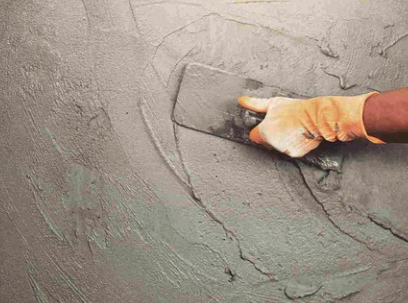
Clay plaster is an eco-friendly option that offers a smooth and natural finish to walls. It is breathable and regulates indoor humidity levels, creating a healthy living environment.
One of the key benefits of using clay plaster is its sustainable nature. By utilising natural materials, it reduces the environmental impact typically associated with traditional wall finishes.
Clay plaster has excellent thermal properties, helping to insulate homes and reduce energy consumption. The application process of clay plaster involves mixing the clay with water to create a paste, which is then applied to the walls and allowed to dry naturally.
Not only does clay plaster contribute to a healthier interior due to its ability to absorb and release moisture, but it also adds a unique, earthy aesthetic appeal to any space, creating a warm and inviting atmosphere.
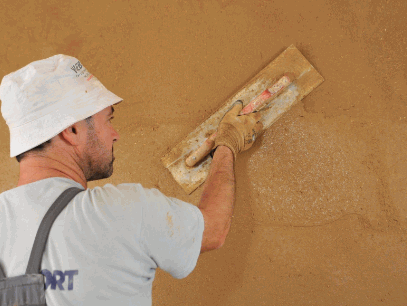
Skimming plaster serves multiple purposes, such as smoothing walls, covering imperfections, and creating a flawless surface for painting. It is a versatile technique that enhances the aesthetic appeal of any room.
One significant benefit of skimming plaster is its ability to provide a fresh start for a room's decor. By creating a smooth and even surface, skimming allows homeowners to choose from a myriad of finishing options like painting, wallpapering, or even leaving the texture exposed for a modern look. In-home improvement projects and skimming plaster can revitalise outdated spaces and bring a sense of cohesion to a design scheme. Whether it's disguising old wallpaper seams, repairing damaged walls, or simply updating the look of a room, skimming plaster offers a cost-effective solution for transforming living spaces.
Skimming plaster is commonly used for smoothing walls, especially in rooms where a flawless finish is desired. It helps create a uniform surface that enhances the overall look of the space.
Before starting the skimming process, it's crucial to prepare the walls adequately. This involves cleaning the surface thoroughly to remove any dirt, grease, or loose material that could affect the adhesion of the plaster. Repair any cracks or holes in the wall before applying the skim coat to ensure a seamless and level finish.
When applying the plaster, use a steel trowel to spread it evenly across the wall in a thin layer. Work in small sections, feathering the edges to blend the plaster seamlessly. Sand the surface lightly once the plaster has dried to achieve a smooth and polished look.
The benefits of a smooth wall finish extend beyond aesthetics. In living rooms and bedrooms, smooth walls provide a modern and elegant backdrop for furniture and decor, enhancing the overall ambiance of the space. In kitchens and bathrooms, a smooth finish makes walls easier to clean and maintain, reducing the accumulation of dust and grime.
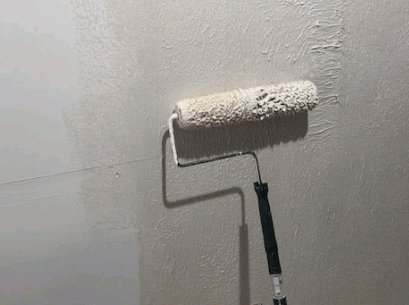
Skimming plaster is an effective solution for covering imperfections on walls or surfaces. By applying a thin coat of plaster, minor flaws or uneven areas can be concealed, resulting in a seamless appearance.
Common imperfections that can be easily remedied using skimming plaster include hairline cracks, dents, uneven textures, and small bumps. The process of achieving a flawless surface starts with preparing the wall by cleaning it thoroughly and ensuring it is dry and free of loose debris. Next, apply a bonding agent to promote adhesion before evenly spreading the skimming plaster using a trowel in smooth, overlapping strokes. Once dry, sand the surface lightly to remove any excess plaster and achieve a smooth, even finish.
Skim plaster is an essential step in creating a smooth surface for painting. By applying a skim coat of plaster, the wall becomes a perfect canvas for paint, ensuring a professional and polished finish.
When walls are properly skimmed before painting, imperfections and bumps are smoothed out, providing a seamless foundation for the paint to adhere to. This process not only enhances the aesthetic appeal of the walls but also prolongs the lifespan of the paint job. To achieve a flawlessly smooth surface, skilled tradespeople use techniques such as feathering, floating, and sanding to ensure that every inch of the wall is even and ready for painting. It's crucial to prime the surface after skimming to seal and further prepare the wall, maximising the adhesion of the paint.
The application of skimming plaster involves several key steps, including preparing the surface, mixing the plaster to the correct consistency, applying the plaster in thin layers, and finishing with sanding for a flawless result.
Surface preparation is crucial for a successful skimming plaster application. Begin by ensuring the area is clean and free from dust, dirt, and debris. Next, use a primer or sealer to create a smooth base for the plaster.
When mixing the plaster, measure the water and plaster powder precisely to achieve the desired consistency. Stir the mixture thoroughly until it is lump-free and uniform.
Applying the plaster should be done gently and evenly in thin layers to avoid buildup and achieve a seamless finish.
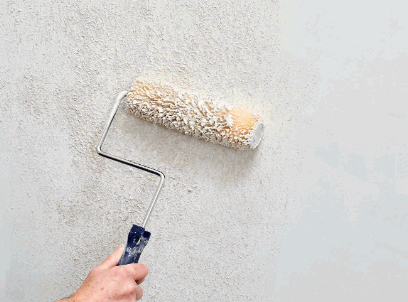
Properly preparing the surface before applying skimming plaster is crucial for achieving a successful finish. This step involves cleaning the wall, ensuring it is dry and free from debris, and priming the surface if needed.
It is essential to repair any cracks or imperfections on the surface before beginning the skimming process. Use a suitable filler to level out uneven areas and sand them smoothly for a seamless result.
For painted surfaces, it is recommended to lightly sand the paint to provide a better key for the new plaster. Similarly, if dealing with plasterboard, ensure the joints are taped and filled correctly to prevent any cracking in the future.
Mixing the plaster to the correct consistency is essential for a successful plastering application. The plaster should be mixed with fresh water using the recommended ratio to ensure a smooth and workable mixture.
Usually, the plaster-to-water ratio for plastering is around 4:1, but this may vary depending on the specific product instructions. One method to achieve the right consistency is by gradually adding plaster to water, and stirring constantly to avoid lumps. Using the appropriate tools, such as a mixing paddle attachment for an electric drill or a hand-held mixing tool, can help simplify the process.
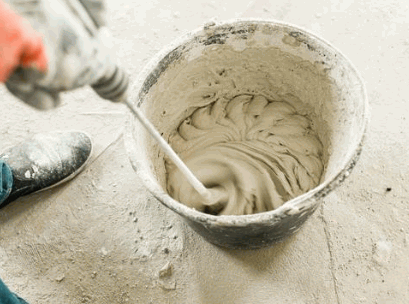
Applying skimming plaster requires a skilled technique to achieve a smooth finish. Using a hawk and float, the plaster is spread evenly in thin layers across the wall surface, ensuring uniform coverage and minimal imperfections.
Consistency in the application process is paramount. It is crucial to maintain a steady pace to avoid uneven build-up or drying patches. By feathering the edges with the float, you can blend each layer seamlessly, creating a seamless surface. Keep the hawk tilted slightly to keep the plaster workable, and rotate it frequently to prevent the mix from setting prematurely. Working in small sections and overlapping strokes will help in achieving a professional-looking result.
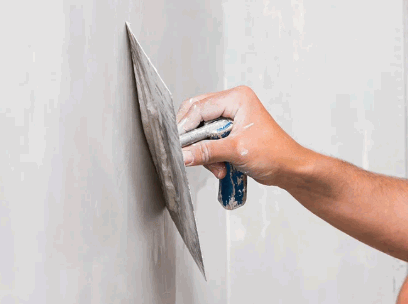
Sanding and finishing are the final steps in the skimming plaster process, aiming to achieve a smooth and flawless surface. Sanding helps remove any imperfections or rough areas, while finishing ensures a seamless base for further decoration.
Regarding sanding, it is crucial to use the right tools. Start with a coarse-grit sandpaper to tackle any prominent bumps or uneven spots, then gradually move on to finer grits for a smoother finish. Patience is key during this process to ensure a uniform surface. Once the sanding is complete, apply a primer to seal the surface and enhance adhesion for the final finish.

Skimming plaster offers various benefits, including creating a smooth and even surface, hiding imperfections, and enhancing the aesthetic appearance of a room. It provides a versatile solution for achieving a flawless finish.
Using skimming plaster transforms walls into a seamless canvas that serves as an ideal backdrop for any décor. It not only elevates the overall look of the room but also helps in creating a more visually pleasing environment. The application of skimming plaster can significantly improve the quality of the walls, making them appear brand new. By concealing any blemishes or irregularities, skimming plaster ensures that the final result is polished and professional.
One of the key benefits of skimming plaster is its ability to create a smooth and even surface on walls. This smooth finish adds a touch of elegance to any room and provides the ideal base for various decorative treatments.
A seamless surface achieved through skimming plaster not only enhances the visual appeal of a space but also plays a crucial role in elevating the overall ambiance. Imagine a room with perfectly smooth walls, where light bounces off evenly, creating a subtle glow that transforms the atmosphere. This flawless finish not only complements modern or minimalist decor but also serves as a canvas for a variety of design options.
From sleek wallpaper to intricate stenciling, a smooth wall surface allows for endless creative possibilities, making it a versatile choice for interior aesthetics.
Skimming plaster excels at hiding imperfections on walls, such as cracks, dents, or uneven surfaces. By applying a skim coat of plaster, these flaws are concealed, resulting in a seamless and flawless appearance in any room.
For instance, hairline cracks that can be a common sight on older walls can easily be masked with a layer of skimming plaster, creating a smooth canvas that is ready for painting or wallpapering. Similarly, bumps and dents from previous wall fixtures can be smoothed out entirely, erasing any evidence of prior damage. Even the most subtle irregularities in a wall's texture can be corrected with the application of skimming plaster, ensuring a uniform and pristine surface.
Using skimming plaster can significantly enhance the aesthetic appearance of a room by providing a clean and flawless finish. It allows for greater flexibility in decorating and improves the overall visual appeal of the space.
Skimming plaster creates a smooth canvas that seamlessly blends with various design styles, from minimalist to traditional. This versatility makes it a preferred choice for interior decorators and homeowners looking to achieve a polished look. With its ability to hide imperfections and create a uniform surface, skimming plaster sets the stage for the addition of decorative elements such as mouldings, wallpapers, or paint finishes.
Skimming plaster acts as a foundation that elevates the entire ambience of a room, transforming it from ordinary to extraordinary. Its clean lines and seamless texture provide a modern touch while maintaining a timeless elegance that suits any interior theme.
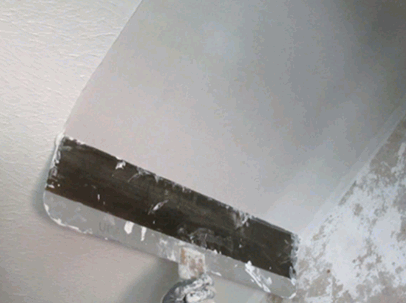
Several common mistakes can occur when skimming plaster, such as not preparing the surface properly, using the wrong type of plaster, not mixing the plaster correctly, and applying either too thin or too thick layers of plaster.
When skimming plaster, failing to adequately prepare the surface can lead to adhesion issues, resulting in a patchy or uneven finish. To avoid this, ensure that the surface is clean, free of debris, and properly primed before applying the plaster.
Using the wrong type of plaster, such as one not suitable for skim coating, can result in cracking or peeling over time. Be sure to choose a high-quality skimming plaster specifically designed for the task at hand to guarantee a durable and smooth finish.
Incorrectly mixing the plaster can lead to inconsistencies in texture and setting time. Follow the manufacturer's instructions precisely to achieve the right consistency and avoid any setting problems during application.
Applying layers that are too thin may not fully cover imperfections, while layers that are too thick can result in sagging and drying issues. Aim for a consistent thickness across each layer, allowing for proper curing and a flawless end result.
A critical mistake in skimming plaster is not preparing the surface adequately before application. Failing to clean, dry, or prime the wall can result in adhesion issues, uneven finishes, or poor plaster performance.
Surface preparation is crucial in achieving a flawless, professional finish when working with plaster. Without proper preparation, any imperfections on the wall can be magnified, leading to a subpar outcome. To ensure a suitable base for your plaster project, begin by inspecting the surface for any damage, cracks, or imperfections that need to be addressed. Next, thoroughly clean the area to remove dust, dirt, and grease, which can hinder adhesion.
Priming the wall is another essential step; this helps create a uniform surface for the plaster to adhere to, enhancing its durability and longevity.
Selecting the wrong type of plaster for skimming can lead to issues such as poor adhesion, improper finish, or unsuitability for the application surface. It is essential to choose the appropriate plaster type based on the specific project requirements.
Using the wrong type of plaster can create a domino effect of problems in a skimming project. Not only does it compromise the adhesion between the plaster and the surface, but it can also result in an uneven finish that detracts from the overall aesthetic appeal. The compatibility between the plaster and the surface is crucial for a successful outcome.
Incorrectly mixing the plaster can result in issues such as lumps, inconsistent texture, or poor workability. It is crucial to follow the manufacturer's guidelines and achieve the right consistency for a successful skimming application.
Proper mixing of plaster is essential to ensure that the final outcome of the skimming project meets the desired quality standards. Inadequate mixing can lead to a range of problems that may compromise the overall finish and durability of the surface.
One common issue that arises from incorrect plaster mixing is the formation of lumps, which can create an uneven surface texture and affect the aesthetics of the final coat. An inconsistent texture can make it challenging to achieve a smooth and uniform finish during the application process.
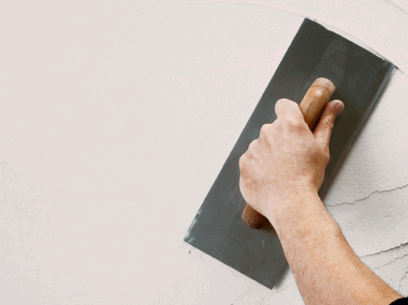
Applying skimming plaster in either excessively thin or thick layers can lead to issues such as poor coverage, uneven surfaces, or extended drying times. Achieving the recommended thickness is crucial for a successful skimming finish.
When skimming plaster is applied too thinly, it struggles to cover imperfections on the underlying surface, often requiring multiple coats to achieve a satisfactory result. This not only extends the time and effort needed but also increases the overall cost of the project.
On the other hand, using thick layers of skimming plaster can result in difficulties in achieving a smooth and uniform finish. Thick plaster is more prone to cracking, shrinking, or sagging, leading to a less durable and visually appealing outcome.
To ensure optimal results, it is essential to follow manufacturer guidelines on plaster thickness and application techniques. Working in small sections and maintaining a consistent thickness throughout the project can help achieve a professional and flawless skimming finish.
Plastering a ceiling may seem like a daunting task, but with the right tools and techniques, it can be a rewarding DIY project.
In this comprehensive guide, we will walk you through the process from start to finish. From preparing the ceiling and mixing the plaster to applying it smoothly and finishing off with a professional touch, we will cover all the steps and tips you need to know for a successful plastering project.
Let's get started!
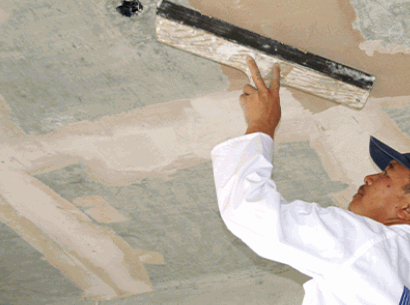
Plastering is the process of applying a smooth, durable, and often decorative coating to walls or ceilings. It involves using a variety of tools and techniques to achieve a professional finish.
This plastering technique has been utilised for centuries, dating back to ancient civilisations where it served both functional and aesthetic purposes. Initially, plastering was done using primitive methods such as clay or mud-based mixtures applied to surfaces. Advancements in technology and materials have led to the evolution of modern plastering practices.
Before applying plaster, proper surface preparation is crucial to ensure adhesion and longevity. This entails cleaning, priming, and repairing any imperfections on the wall or ceiling. Different types of plaster, including lime, gypsum, and cement-based, offer diverse characteristics suitable for various applications.
Explore: How Much Does Venetian Plastering Cost
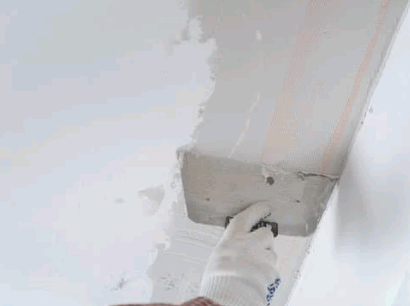
When plastering a ceiling, essential tools and materials include a trowel, hawk, plasterboard, jointing compound, and mix for a smooth finish. These tools are crucial for achieving a seamless and professional plastering job.
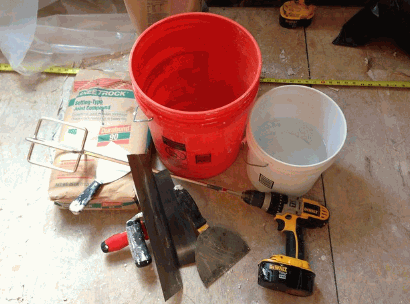
Preparing the ceiling for plastering is a crucial step to ensure a successful outcome. Proper surface preparation involves cleaning the ceiling, repairing any damages, and creating a smooth base for the plaster to adhere to.
Cleaning the ceiling before plastering involves removing dust, dirt, and debris to ensure a clean and smooth surface. One effective method is to use a solution of PVA to prime the ceiling for plaster adhesion.
Before starting the cleaning process, it is crucial to protect the surrounding areas with dust sheets to prevent any splatter or spillage. Begin by dusting the ceiling surface thoroughly using a broom or a vacuum cleaner with a brush attachment to remove loose particles. Once the loose debris is cleared, wipe down the ceiling with a damp cloth or sponge to eliminate any remaining dirt or grime.
After the initial cleaning, prepare a solution of PVA (Polyvinyl acetate) adhesive and water in a 1:4 ratio. Apply this solution evenly on the ceiling surface with a paintbrush or roller to create a strong bond between the plaster and the ceiling. The PVA primer not only enhances adhesion but also seals the surface, ensuring a uniform finish.
Repairing damages on the ceiling involves filling cracks, holes, or imperfections using suitable materials like a jointing compound or filler. Smoothing the edges with sandpaper ensures a seamless transition between the repaired areas and the rest of the ceiling.
Once the filler has been applied and the edges have been smoothed out, the next crucial step in ceiling repair is priming the repaired areas before applying plaster. Priming not only helps the new material adhere better but also ensures a uniform texture and finish across the entire surface.
It's important to select a high-quality primer that is compatible with both the filler material and the plaster you plan to use. Apply the primer evenly with a brush or roller, covering all the repaired spots thoroughly.
Allow the primer to dry completely before proceeding with the plastering process. This waiting period is necessary to prevent any potential issues with adhesion or texture once the plaster is applied.
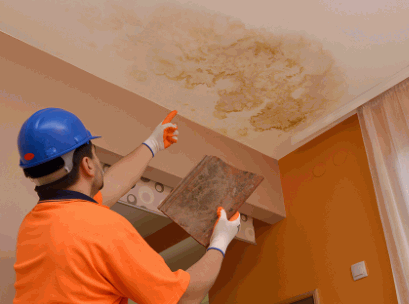
Mixing plaster correctly is essential for achieving the desired consistency and workability. The ratio of plaster to water plays a crucial role in determining the quality of the mix.
The correct ratio of plaster to water is crucial for obtaining the desired consistency. A common recommendation is to start with small batches and gradually adjust the ratio until the mix is smooth and workable.
This precision in mixing plaster is essential in ensuring a successful plastering job. The plaster-to-water ratio determines the strength, setting time, and workability of the plaster, directly influencing the final outcome of the surface. It is advised to maintain a consistent ratio throughout the entire process to avoid inconsistencies. When adjusting the ratio, remember that a higher water content can lead to weaker plaster, while a lower water content may result in difficulties with application and curing. Understanding the impact of the plaster-to-water ratio is fundamental for achieving a durable and aesthetically pleasing finish.

Mixing plaster involves slowly adding plaster to water while continuously mixing to avoid lumps. Consistency is key, so adjusting the water-to-plaster ratio gradually is recommended for a smooth mix.
Once you've added the plaster to the water, maintain a steady mixing motion to ensure a homogeneous mixture. It's crucial to scrape the sides and bottom of the container to integrate all the components fully.
Consistency checks are vital during this process; aim for a creamy, lump-free texture. If the mixture feels too thick, carefully add small amounts of water until you reach the desired smoothness.
Applying plaster on the ceiling requires skill and precision to achieve an even coat and smooth finish. Using the right technique and tools, such as a float and plasterboard, is essential for a professional result.
Various techniques can be used to apply plaster on the ceiling, including the hawk and trowel method, the flat smoothing technique, and the DIY approach for small areas. Each technique offers unique benefits and challenges.
When using the hawk and trowel method, skilled craftsmen work with a hawk and a trowel to apply a smooth and even layer of plaster. This technique is commonly used for larger surface areas and allows for precision and control over the final finish.
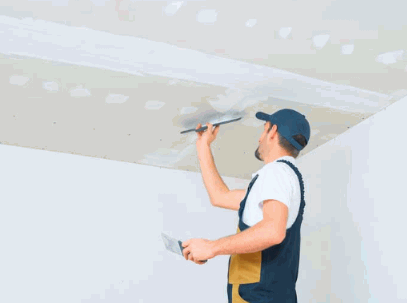
The recommended thickness of plaster for ceilings varies based on the surface condition and desired finish. Smoothing the edges and maintaining a consistent thickness is essential for a professional-looking result.
When determining the appropriate plaster thickness for a ceiling, one must take into account the underlying imperfections of the surface. Uneven surfaces may require a thicker coat to achieve a smooth finish, while smoother substrates may need less plaster to cover imperfections.
The desired level of finish plays a crucial role in deciding the thickness. A finer finish may necessitate a thinner application, whereas a textured or decorative finish might require a thicker layer to achieve the desired effect.
Achieving a smooth finish on plastered ceilings requires the use of appropriate tools and techniques. Smoothing out the plaster with sandpaper or a trowel helps eliminate imperfections and create a flawless surface.
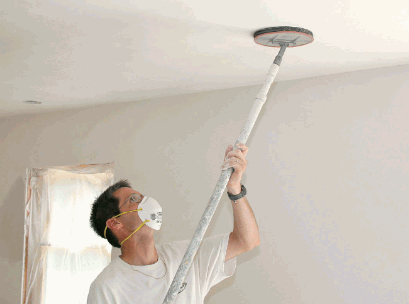
Tools such as a hawk, brush, or trowel can be used for smoothing out plaster on ceilings. Each tool offers unique benefits in achieving a polished finish and ensuring uniform coverage.
Regarding plaster smoothing, the hawk serves as a portable platform for holding the plaster, allowing the user to easily dip the trowel into the mixture. Brushes are essential in creating a smooth and even surface by spreading the plaster evenly. On the other hand, trowels are instrumental in refining the texture, ensuring a flawless finish. By skillfully using these tools in combination, professionals can create beautifully plastered ceilings with a professional touch.
Completing the plastering process involves creating a seamless and polished look by carefully addressing edges, applying a final coat, and ensuring uniform coverage. Attention to detail during the finishing stage is crucial for a professional outcome.

Creating a smooth finish on plastered ceilings involves following specific steps such as feathering edges, using a hawk for seamless application, and applying thin coats for optimal results. DIY enthusiasts can achieve professional-looking finishes with attention to detail.
Are you looking to achieve professional-level results when it comes to vacuuming your carpet? Regular vacuuming is important for maintaining the appearance of your carpet and improving air quality in your home.
In this article, we will explore the benefits of vacuuming, the tools you need for the job, techniques for effective vacuuming, and tips for maintaining your vacuum cleaner.
Get ready to elevate your vacuuming game and achieve cleaner, healthier carpets in no time!
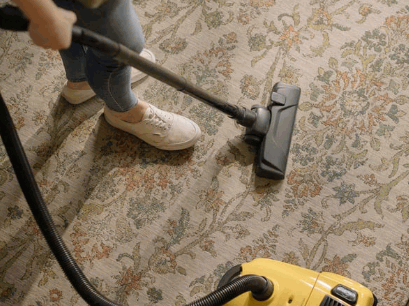
Regular vacuuming of carpets is crucial for maintaining a clean and hygienic environment in your home. It helps in removing accumulated dust, dirt, debris, and allergens that can trigger allergies or respiratory issues, especially in high-traffic areas. Professional and efficient vacuuming not only enhances the appearance of your carpets but also prolongs their lifespan by preventing fibre damage.
Regular vacuuming plays a key role in improving indoor air quality by eliminating harmful pollutants that can accumulate within the fibres of your carpet. By using proper vacuuming techniques, such as overlapping strokes and adjusting the height settings depending on the carpet's pile, you can ensure thorough and effective cleaning. Experts recommend vacuuming at least once a week, focusing on areas with heavy foot traffic and utilising attachments for edges and corners. This routine maintenance not only keeps your carpets looking fresh but also contributes to a healthier living space for you and your family.
Discover more: Preventing Slippery Floors In The Workplace

Vacuuming is effective in extracting various types of dirt and debris from carpets, including dust particles, pet fur, dirt brought in from shoes, and even food crumbs trapped within the fibres of rugs. The vacuum's suction power and cleaning technique play a critical role in dislodging and removing these unwanted elements.
Aside from the visible dirt and debris, vacuuming also helps in getting rid of microscopic allergens like dust mites and pollen that can trigger allergies and respiratory issues. Regular vacuuming not only enhances the appearance of carpets but also contributes to a healthier indoor environment. By using the correct attachments and methods, one can delve deep into the carpet fibres, ensuring a more thorough cleaning process. This attention to detail is essential to maintain the longevity of carpets and prevent the buildup of contaminants over time.
Regular vacuuming not only cleans the visible dirt from carpets but also plays a vital role in improving indoor air quality. By eliminating dust, dirt, and debris that accumulate in carpets, vacuuming helps reduce airborne particles that can affect respiratory health and overall indoor air cleanliness.
Vacuuming is a simple yet effective method to maintain a healthy home environment. The process of vacuuming not only removes surface-level dirt and debris but also targets hidden allergens that can trigger respiratory issues. Consistent vacuuming can prevent the build-up of dust mites, pet dander, and pollen in carpets, ultimately enhancing the air quality inside your home.
To ensure optimal results, it is advisable to use a vacuum cleaner with a HEPA filter that traps even the smallest particles.

To effectively vacuum carpets, you'll need essential tools such as a high-quality vacuum cleaner designed for carpets, appropriate cleaning products for stain removal or odor control, and tools for reaching tight spots and corners. Investing in the best vacuum cleaner for your specific floor type and carpet needs can make a significant difference in the cleaning results.
When selecting a vacuum cleaner, consider features like adjustable height settings for various carpet thicknesses, strong suction power, and specialised attachments for specific carpet textures. Look for cleaning products formulated for carpets, including spot cleaners, deodorizers, and stain removers to maintain a fresh and clean carpet. Accessories like crevice tools, brush attachments, and extension wands are handy for thorough cleaning of edges, stairs, and underneath furniture.
Choosing the right vacuum cleaner for carpets is crucial for efficient cleaning and maintenance. Experts recommend selecting a vacuum model with strong suction power, adjustable height settings for various carpet thicknesses, and specialised attachments for deep cleaning. Opting for a vacuum equipped with HEPA filters can help trap allergens and improve indoor air quality.
In terms of suction power, look for a vacuum that provides consistent and powerful suction to effectively lift dirt and debris from the carpet fibres. The adjustable height settings are essential as they allow you to customise the vacuum cleaner according to the height of your carpet pile, ensuring thorough cleaning without causing any damage.
Specialised attachments such as a crevice tool, upholstery brush, and pet hair tool can enhance the versatility of your vacuum cleaner, allowing you to target specific areas and tackle different types of dirt and debris effectively.
Experts also suggest regular maintenance practices to prolong the life of your carpet and ensure optimal cleaning results. This includes emptying the dustbin or bag regularly, cleaning or replacing filters as recommended by the manufacturer, and checking for any blockages in the vacuum's tubing.
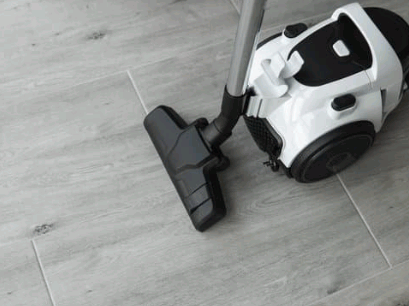
Plus a reliable vacuum cleaner, certain tools, and attachments can enhance your overall hoovering experience. Attachments such as crevice tools, upholstery brushes, and dusting brushes can help reach tight spaces, clean upholstery, and remove dust effectively. Utilising these accessories along with the vacuum's suction power can ensure a comprehensive cleaning process.
Crevice tools are particularly handy for getting into narrow gaps between furniture or tight corners that are hard to reach with a standard nozzle. These tools excel at extracting debris from these confined spaces, ensuring no dirt is left behind.
Meanwhile, upholstery brushes are ideal for gently cleaning fabric surfaces such as settees and curtains without causing damage. The soft bristles effectively dislodge dirt particles while protecting the material.
Preparing your carpet before hoovering is essential to ensure thorough cleaning and debris removal. This involves clearing the area of any furniture or obstacles that may obstruct the hoovering process, as well as removing larger debris manually to prevent blocking the vacuum cleaner. Hoovering in organised rows or patterns can help cover the entire carpet surface efficiently.
When preparing to hoover your carpet, start by moving any furniture such as chairs, tables, or other items that could obstruct the hoover's path. This step ensures that you have a clear space to work with and the hoover can reach all areas.
Next, take a quick scan of the carpet and pick up any sizeable debris by hand, like paper scraps or pet toys; this prevents the hoover from getting stuck or losing suction power.
Moving furniture before hoovering is highly recommended to ensure a thorough cleaning process.
Clearing the carpeted area of furniture allows the hoover to access all parts of the carpet, including those hidden beneath the furniture. This practice not only improves cleaning efficiency but also prevents dirt and debris accumulation in overlooked areas.
To make the process more manageable, consider rearranging furniture in a way that creates clear pathways for the hoover. Shift lightweight items first, such as small tables or chairs, followed by larger pieces. Remember to lift furniture instead of dragging it to avoid damaging the carpet. Utilise furniture sliders or enlist the help of others for heavier items. By strategically planning the arrangement, you can make hoovering easier and more effective.
Before hoovering, it's essential to address large debris or objects on the carpet surface to avoid potential blockages or damage to the hoover. Using a broom, dustpan, or handheld vacuum, carefully remove sizeable debris such as food particles, pet toys, or loose dirt. This initial step ensures a smoother and more effective hoovering process.
Once you've gathered the larger debris, take a moment to inspect the carpet for any stubborn or stuck-on particles that may need special attention. Use the edge of the dustpan or the crevice tool on the handheld vacuum to reach into corners or along skirting boards, ensuring a thorough clean.
Remember to check under furniture and in high-traffic areas where debris tends to accumulate, as neglecting these spots could lead to reduced suction power and efficiency in your hoover over time.
Mastering the techniques for hoovering carpets like a professional can elevate the cleanliness and appearance of your floors.
Adopting these professional techniques not only ensures a thorough cleaning but also prolongs the lifespan of your carpet.
Utilising attachments, such as the crevice tool for edges and corners and the upholstery tool for delicate fabrics, can help remove embedded dirt and debris.
Consistency in hoovering frequency and pattern variations is key to preventing dirt buildup and maintaining a fresh carpet.
Employing the correct vacuuming technique is essential to maximise cleaning efficiency and ensure dirt removal from carpets. Start by vacuuming in organised rows or sections, overlapping each pass slightly for thorough coverage. Adjust the vacuum's suction power based on the carpet type and pile height to prevent damage and achieve optimal cleaning results.
Ensuring that the vacuum cleaner is set to the appropriate suction level can significantly impact the cleaning process. Proper suction adjustment ensures the effective removal of dirt and debris without causing any harm to the carpet fibres.
When dealing with high-pile carpets, using a lower suction setting can prevent the vacuum from pulling or damaging the fibres, while low-pile carpets may require a slightly higher suction power to lift embedded dirt. Regularly checking and adjusting the suction power as needed will help maintain the longevity and appearance of your carpets over time.

Utilising a criss-cross pattern whilst vacuuming carpets can ensure comprehensive dirt removal and uniform cleaning. By vacuuming first in one direction and then perpendicular to it, you cover the carpet fibres from multiple angles, dislodging embedded dirt and debris more effectively. This technique also helps minimise the chances of missing spots during the cleaning process.
The criss-cross method promotes a more uniform appearance of the carpet pile, as it prevents the matting or crushing of the fibres in one particular direction. This approach not only enhances the visual appeal of the carpet but also extends its lifespan by maintaining the integrity of the fibres. The back-and-forth movement in different directions helps to lift the pile, allowing the vacuum cleaner to reach deeper into the carpet and extract more dirt, dust, and allergens. As a result, you achieve a more thorough clean, and healthier indoor environment.

When vacuuming carpets, paying attention to edges and corners is crucial for achieving a polished and pristine look. Use crevice tools or attachments to reach tight spaces along skirting boards, under furniture, and around corners where dirt and dust tend to accumulate. Thoroughly cleaning these areas ensures a comprehensive cleaning outcome.
By focusing on these often-neglected spots, you prevent the build-up of debris that can gradually damage the carpet fibres and impact indoor air quality.
Utilising a detail brush attachment is particularly effective for loosening dirt in tight crevices and corners, making it easier for the vacuum to lift off dust particles.
Remember, a holistic approach to carpet cleaning involves not just the visible areas but also these hidden nooks and crannies for a truly spotless result.

Attachments play a crucial role in reaching and cleaning hard-to-access areas of carpets that the main vacuum head may not cover effectively. Utilise attachments such as crevice tools, upholstery brushes, and dusting brushes to clean along edges, upholstered surfaces, and intricate patterns. These attachments enhance the overall cleaning process and ensure a thorough cleaning outcome.
Crevice tools are handy for cleaning narrow gaps between furniture or along skirting boards where dirt and debris tend to accumulate unnoticed. These tools complement the main vacuum head by targeting specific areas with precision, increasing the efficiency of the cleaning task.
Upholstery brushes are essential for maintaining the cleanliness of fabric-covered surfaces such as settees or chairs. They help remove embedded dirt and pet hair, revitalising the appearance of upholstery.
Dusting brushes are perfect for delicate surfaces like lampshades or curtains, preventing damage while effectively removing dust and allergens.
Proper maintenance of your vacuum cleaner is essential to ensure its optimal performance and longevity. Regularly changing the vacuum bag or emptying the dustbin, cleaning or replacing filters, checking for blockages, and maintaining suction power are key aspects of vacuum cleaner upkeep. Following these maintenance tips can enhance the efficiency and effectiveness of your vacuuming sessions.
In terms of changing the vacuum bag, ensure you do so when it is around two-thirds full to prevent any loss of suction power. For bagless models, regularly empty the dustbin and clean it to avoid any clogs. Cleaning or replacing filters is crucial to maintaining air quality and keeping your vacuum running smoothly.
Check for blockages in the hose, brushes, and attachments regularly to prevent any hindrance to the airflow. If you notice a decline in suction power, troubleshoot by looking for potential blockages or worn-out parts that may need replacement. To tackle fur or rug maintenance, use a pet hair attachment or roller to efficiently clean up any dirt or pet hair embedded in the carpet fibres.
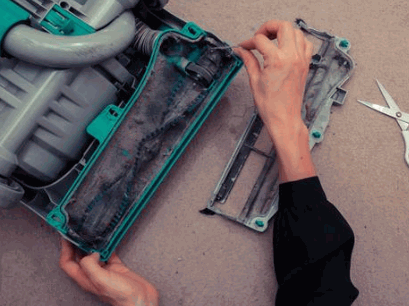
Changing the vacuum bag regularly is essential to maintain optimal suction power and cleaning efficiency. As a general guideline, it's recommended to replace the vacuum bag when it's around two-thirds full to prevent a decrease in suction performance.
Timely bag replacements are crucial as full bags can impede airflow, leading to a drop in suction power. Monitoring the bag fullness regularly can help you gauge when it's time for a change. Efficient vacuuming hinges on proper maintenance, including frequent bag changes. Neglecting this aspect can not only hamper suction but also affect the overall cleaning performance. Stay vigilant and change the bag as soon as it reaches its capacity to ensure your vacuum operates at its best.
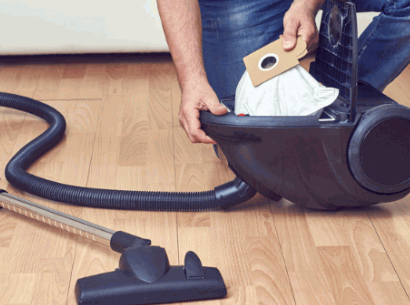
Cleaning your vacuum cleaner regularly is essential to prevent blockages, maintain suction efficiency, and prolong its lifespan. Start by unplugging the vacuum, removing accumulated dirt or debris from the brush roll and filters, and cleaning attachments. Use appropriate tools and cleaning products to ensure all components are free from dirt buildup and ready for the next cleaning session.
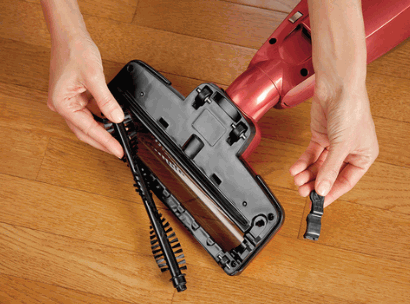
By implementing professional techniques, using the right tools, and following maintenance tips, you can achieve professional-level results in hoovering your carpets and maintaining a clean home environment. Consistent and thorough hoovering not only enhances the appearance of your floors but also contributes to a healthier living space by eliminating dirt, dust, and allergens effectively.
Hoovering is not just about the visible dirt and debris; it's about improving indoor air quality and keeping your family healthy. With the right hoovering practices, you can effectively remove pet hair, pollen, and other pollutants that can trigger allergies or respiratory issues. Regular hoovering also helps to prolong the life of your carpets by preventing premature wear and tear caused by embedded dirt particles. Remember, a well-maintained carpet not only looks better but also creates a more welcoming and comfortable living environment for you and your loved ones.
Slippery floors in the workplace can pose a serious safety hazard, leading to slip-and-fall accidents that can result in injuries and even lawsuits.
We will explore the importance of preventing slippery floors, common causes of slippery surfaces, how to identify them, and preventive measures to ensure a safe working environment.
From regular cleaning and maintenance to employee training and awareness, we will cover all the essential steps to keep your workplace floor slip-free.
Learn more about how to protect yourself and your employees from potential accidents.

Preventing slippery floors in the workplace is essential for ensuring the safety and well-being of employees. It is vital to mitigate the risks of slips, trips and falls through effective workplace risk assessments and adherence to HSE regulations and guidelines.
Slippery floors pose a significant danger in various work environments, ranging from offices to manufacturing plants. Factors such as wet surfaces, spills, loose rugs, and inadequate lighting can all contribute to the increased risk of accidents. These hazards not only jeopardise employee safety but also have a direct impact on productivity and overall workplace morale.
By prioritising regular cleaning and maintenance, implementing anti-slip flooring solutions, and providing proper employee training, organisations can create a safer work environment. Compliance with occupational safety standards and ongoing monitoring of potential hazards are key aspects of accident prevention and ensuring a secure workplace for all.

Several factors contribute to the prevalence of slippery floors in workplaces, including contamination risks, inadequate footwear, poor flooring maintenance, and various physical hazards.
Spills and leaks are common culprits behind slippery floors in the workplace, posing significant contamination risks and necessitating thorough floor testing methods to identify and address these hazards.
When spills occur, they can seep into porous surfaces, leading to potential contamination of the surrounding environment and increasing the likelihood of slip accidents.
Recommended testing procedures may involve utilising specialised equipment to detect hidden moisture levels and assess the extent of the spill, ensuring a comprehensive evaluation of the affected area.
Effective clean-up strategies, such as using absorbent materials and non-slip mats, are essential to promptly address spills and leaks, minimising the risk of accidents, and maintain a safe working environment.

Wet surfaces are a prevalent cause of slippery floors, increasing the likelihood of slips, trips, and falls. Implementing appropriate floor testing methods can help identify areas prone to wetness and reduce the associated risks.
Regular testing is essential to monitor the moisture levels and promptly address any hazards. Alongside testing, having effective drying procedures in place is crucial to maintain safe working conditions. By using suitable preventative maintenance strategies, such as fixing leaks or upgrading drainage systems, workplaces can minimise the occurrence of wet surfaces and prevent accidents. A comprehensive approach that includes training employees on safety measures and keeping clear warning signage can further enhance accident prevention efforts.

Improper cleaning practices can lead to slippery floors by leaving behind residue or contaminants that compromise traction. Conducting a comprehensive workplace risk assessment can help identify areas where improper cleaning poses contamination risks.
Following an established cleaning regime is essential to maintain a safe environment, as regular cleaning routines can prevent the build-up of dirt and grime which can increase the risk of slips and falls. By implementing proper cleaning protocols, organisations can not only enhance the longevity of their flooring but also ensure the safety of employees and visitors.
Poor traction due to inappropriate footwear choices can contribute to slippery floors in the workplace.
Ensuring employees are equipped with proper footwear is crucial for both their safety and overall workplace risk management. Slip-resistant footwear offers enhanced grip on various surfaces, reducing the likelihood of accidents and injuries caused by slips and falls. Regular risk assessments play a pivotal role in identifying potential traction issues, allowing employers to implement necessary preventive measures promptly. By combining the use of slip-resistant shoes with proactive risk evaluations, businesses can create a safer environment and minimise workplace hazards related to poor traction.
Identifying slippery floors is crucial for implementing targeted safety measures. This can be achieved by looking for wet spots, checking for residue or grease, observing foot traffic patterns, and utilising slip resistance testing.
Wet spots can often indicate areas of potential hazard, while residue or grease left behind can significantly increase the risk of slipping. By paying close attention to these visual cues, it becomes easier to spot trouble areas and take proactive steps toward creating a safer environment.
Observing foot traffic patterns can offer valuable insights into high-risk zones, such as areas with frequent spills or heavy usage. Conducting slip resistance testing further ensures that surfaces meet safety standards and helps in promptly addressing any problematic areas.
One way to identify slippery floors is to look for wet patches, as moisture accumulation can significantly increase slip risks. Employing appropriate floor testing methods can help confirm the presence of wetness and address potential contamination risks.
Wet patches on floors can result from various sources such as leaks, spills, or environmental conditions. These areas, if left unnoticed or untreated, can pose a hazard to pedestrians by causing unexpected slips and falls.
Testing methods, including moisture meters, can help measure the extent of wetness and identify areas that require immediate attention. Ensuring that floors are dry and free from moisture not only reduces the risk of accidents but also prevents the growth of mould and bacteria, which can thrive in damp environments.

Residue or grease left on floors can create slippery surfaces that pose significant contamination risks. Incorporating thorough cleaning regime tips and conducting regular workplace risk assessments can help mitigate the dangers associated with residue build-up.
One key indicator of potential slip hazards in work environments includes the detection of residue or grease accumulation. Such substances not only compromise floor traction but also serve as red flags for inadequate cleaning practices and contamination control.
Ensuring that cleaning protocols are effective and consistent is essential to prevent accidents. It is crucial for organisations to prioritise proactive measures to address any signs of residue or grease build-up promptly to maintain a safe workplace environment.
Analysing foot traffic patterns can reveal areas of high usage that may be prone to slippery conditions.
Implementing floor testing techniques is crucial in order to evaluate the safety risks imposed by constant foot traffic in workplaces.
By conducting regular floor assessments, organisations can pinpoint potential slip hazards, which might result from heavy usage areas or physical workplace dangers.
Utilising slip resistance testing methods can provide quantitative data on floor safety levels and help identify potential slip risk factors. The GRIP rating scheme offers a standardised approach to evaluating slip resistance and implementing appropriate preventive measures.
By conducting these tests, establishments can objectively measure the slip resistance of various flooring surfaces, allowing them to proactively address any hazards that may increase the risk of slip accidents. The GRIP rating scheme not only facilitates consistent evaluations but also assists in determining the most effective strategies for improving floor safety standards. This data-driven approach enables organisations to prioritise areas that need attention, such as applying anti-slip coatings or installing slip-resistant mats in high-risk zones.
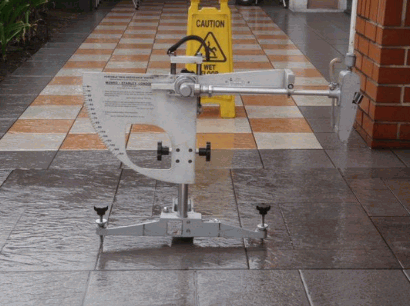
Implementing preventative measures is essential to combat slippery floors and safeguard workplace safety. These measures include regular cleaning and maintenance, using proper cleaning products, installing slip-resistant flooring, and providing adequate lighting.
Routine cleaning practices play a crucial role in preventing slippery floors by removing dirt and moisture that can contribute to hazards. Proper cleaning products, such as non-slip floor cleaners and degreasers, are vital for effectively eliminating slippery residues.
Dig deeper: Best Way To Clean Laminate Floors
Regular cleaning and maintenance routines are critical for preventing slippery floors by removing contaminants and maintaining the integrity of flooring surfaces. Incorporating effective cleaning regime tips and conducting periodic risk assessments can enhance the efficacy of these measures.
Consistent cleaning and upkeep play a vital role in reducing slip hazards within any environment, be it a workplace, commercial space, or residential area. By adhering to tailored cleaning regimes, tailored to the specific needs of the flooring materials in question, you can ensure maximum cleanliness and safety. Proactive maintenance schedules further contribute to creating a safe environment by addressing potential issues before they escalate.
Regular scrutiny of the flooring conditions through detailed risk assessments is another crucial aspect of maintaining floor safety. These assessments help identify problem areas and implement corrective actions promptly, safeguarding against slip accidents. Therefore, a comprehensive approach that combines routine cleaning, proactive maintenance, and thorough risk evaluations is essential for effective slip hazard prevention.

Selecting appropriate cleaning products is crucial for preventing slippery floors and minimising contamination risks. Adhering to recommended cleaning regime tips and opting for solutions that promote slip-resistant flooring properties can significantly enhance workplace safety.
Using cleaning agents specifically designed for maintaining cleanliness and safety is essential. These products are formulated to effectively target dirt, grime, and germs, ensuring a thorough cleaning process. They play a vital role in reducing the risk of slips and falls by enhancing the traction of the floor surface.
When selecting cleaning products, it is important to consider factors such as the type of flooring material, the level of foot traffic in the area, and any specific cleaning requirements. For instance, for tiled floors, using a pH-neutral cleaner is recommended to avoid damage to the surface.
Installing slip-resistant flooring is a proactive measure to prevent slippery floors and comply with HSE regulations.
The selection of appropriate materials and textures for slip-resistant flooring is crucial in minimising slip risks. Choosing materials with a high coefficient of friction and textures that provide sufficient traction can significantly reduce the chances of slips and falls in workplaces.
Adequate lighting in work environments is essential for preventing slippery floors and promoting employee safety. Conducting thorough workplace risk assessments to identify areas with insufficient lighting can guide the implementation of adequate illumination measures.
Proper lighting not only helps in reducing slip hazards but also plays a crucial role in enhancing visibility and ensuring employee safety. By conducting regular risk assessments related to lighting conditions, organisations can pinpoint areas that require improved illumination. This proactive approach allows for the implementation of appropriate lighting solutions to address potential hazards and create a safer working environment. Ensuring sufficient lighting levels not only reduces the risk of slips, trips, and falls but also boosts productivity by providing employees with a well-illuminated workspace.
Employee training and awareness programs are essential components of preventing slip accidents in the workplace. By educating employees on safety measures, and health and safety laws, and sharing injury statistics, organisations can foster a culture of safety and reduce accident risks.
Effective training modules can cover a range of topics such as proper lifting techniques, hazard identification, emergency procedures, and the correct use of safety equipment. By regularly updating training content in line with changing regulations and industry best practices, employees can stay informed and equipped to handle any potential safety hazards they may encounter in their work environment.
This continual learning process not only enhances employee performance and job satisfaction but also plays a key role in preventing workplace accidents and injuries.

In case of a slip and fall accident, immediate actions must be taken to ensure the well-being of the individual and comply with health safety laws.
One critical step in addressing slip and fall accidents in the workplace is to promptly assess the scene for potential hazards and secure the area to prevent further incidents. Quick intervention is key to minimising potential risks and ensuring a safe environment for all employees.
Analyzing injury data from such incidents can provide valuable insights into common causes and locations of these accidents, enabling employers to implement targeted safety measures to prevent future occurrences. Data analysis plays a crucial role in identifying trends and patterns that can guide proactive safety initiatives.

Prioritising safety in the workplace through compliance with HSE regulations, implementation of employee safety measures, and data-driven insights from injury statistics is paramount. Preventing slippery floors and reducing slip accidents require a proactive approach that integrates regulatory standards with continuous improvement strategies.
Fostering a culture of safety among employees plays a crucial role in creating a work environment where safety is ingrained in daily operations. By encouraging open communication, regular safety training, and active participation in safety programmes, organisations can give the power to their workforce to be vigilant and proactive in identifying and addressing potential hazards.
Utilising injury statistics as a tool to analyse past incidents, understand trends, and identify high-risk areas can guide targeted safety initiatives and interventions. By leveraging this data, organisations can implement effective preventive measures and allocate resources efficiently to areas with the greatest potential for accidents.
Laminate floors are a popular choice for many homeowners due to their durability and easy maintenance.
To ensure they stay in top condition, it is important to clean them properly. In this article, we will discuss the common mistakes to avoid when cleaning laminate floors and the best ways to keep them looking their best.
From using the right cleaning products to dos and don'ts, we've covered how to maintain your laminate floors effectively. Let's dive in!
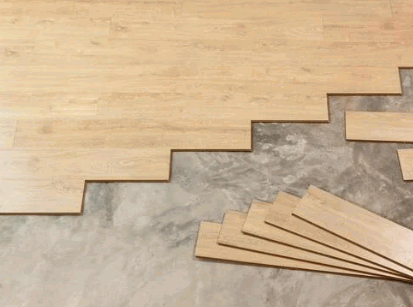
Laminate floors are synthetic flooring products that mimic the look of hardwood or other natural materials. They are designed to be durable, easy to maintain, and provide a shiny surface.
These types of floors are composed of multiple layers, including a backing layer for stability, a core layer for strength, a design layer that replicates the look of natural materials, and a protective layer for durability. This composition makes laminate floors resistant to scratches, fading, and stains, making them ideal for high-traffic areas in homes or commercial spaces.
The ease of maintenance associated with laminate flooring is a major advantage, as they only require regular sweeping and occasional damp mopping to keep their shiny appearance intact. The vast array of styles and finishes available in laminate flooring allows homeowners to achieve various aesthetic looks, from rustic hardwood to sleek modern designs.
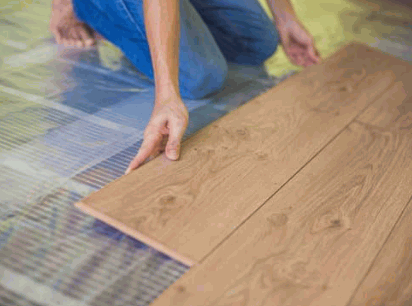
Cleaning laminate floors is essential to remove dirt, stains, and other debris that can accumulate over time, maintaining the appearance and longevity of the flooring.
Regular cleaning not only keeps the laminate floors looking fresh and new but also helps prevent scratches and damage caused by abrasive particles. By removing dirt and stains promptly, you can avoid permanent discolouration and maintain the vibrant look of your floors. Dirt buildup can create a slippery surface, posing a safety hazard for households. Ensuring a clean environment also contributes to healthier indoor air quality, reducing the risk of respiratory issues associated with accumulated dust and allergens.

When cleaning laminate floors, it is crucial to avoid common mistakes such as using excessive water, harsh cleaning products, and improper cleaning solutions that can damage the surface.
One frequent error individuals make is applying too much water during the cleaning process. Laminate floors are not designed to withstand excessive moisture, which can seep into the seams and cause swelling or warping over time. It is essential to use a damp mop or cloth rather than saturating the floor with water.
Using harsh cleaning products can strip away the protective layer of the laminate, making it more susceptible to scratches and dullness. Opt for gentle cleaners specifically formulated for laminate floors to preserve their integrity.
Choosing the wrong cleaning solution is another common blunder. Some solutions contain chemicals that can react negatively with the laminate material, leading to discoloration or even erosion of the surface. Always select a cleaning solution recommended by the floor manufacturer to maintain its appearance and longevity.

One of the common mistakes when cleaning laminate floors is using too much water, which can lead to streaks, scuffs, and damage to the flooring.
Excessive water on laminate floors can often seep into the cracks and crevices, causing the floorboards to swell and warp over time. This can result in a buckled appearance that is not only unsightly but also poses a tripping hazard. Repeated exposure to excess water can weaken the adhesive holding the laminate layers together, leading to peeling and separation.
The constant moisture from excessive water usage can attract mould and mildew growth, creating health hazards for inhabitants. The trapped moisture beneath the laminate can also foster a breeding ground for bacteria, further compromising the cleanliness and condition of the flooring.
Another common mistake is using powerful cleaning products on laminate floors, which can leave marks, damage the surface, and harm furniture placed on the flooring.
Many people mistakenly believe that using strong chemicals will provide a better clean, but in reality, these strong cleaning products can do more harm than good. The abrasive nature of such products can cause unsightly marks or streaks on the laminate surface, making it look dull and worn out. The chemicals in these cleaners can also seep into the flooring material, causing long-term damage that may result in the need for expensive repairs or replacement.
Neglecting to sweep or vacuum before mopping can result in spreading dirt and debris on laminate floors, making the cleaning process less effective.
Proper pre-cleaning steps are crucial for maintaining the beauty and longevity of laminate floors.
By incorporating these simple yet essential routines, one can significantly improve the cleanliness and overall appeal of their laminate flooring.
Using a steam mop on laminate floors can damage the surface and may not provide adequate protection, as the excess moisture can seep into the flooring layers.
Whilst steam mops are efficient at cleaning various surfaces, the high heat and moisture they generate can lead to issues on laminate floors. The heat can cause the adhesive holding the laminate layers together to weaken, resulting in potential warping or buckling of the planks. The water from the steam mop may penetrate the seams and edges, causing swelling and separation.
Protecting your laminate flooring is crucial to maintaining its appearance and longevity. Always refer to the manufacturer's guidelines to ensure the proper cleaning methods are employed, avoiding excessive moisture that can compromise the integrity of your floors.

To effectively clean laminate floors, it is recommended to use a microfibre mop and natural cleaning solutions that are gentle on the surface and leave a streak-free shine.
In terms of maintaining the beauty of your laminate floors, the microfibre mop stands out as a versatile tool that captures dust and debris without causing scratches or damage. Pairing it with natural cleaning solutions such as a mixture of water and vinegar or a mild detergent can ensure a thorough yet gentle cleaning process. These solutions not only effectively remove dirt but also help preserve the shine and finish of the floors.
Avoid using harsh chemicals or abrasive tools on laminate surfaces, as they can cause discolouration or strip away the protective coating. It's essential to clean up spills promptly to prevent them from seeping into the seams and causing moisture damage. Regular sweeping or vacuuming with a soft brush attachment can also help in maintaining the floor's appearance.
Regular sweeping or hoovering is crucial for maintaining the cleanliness and appearance of laminate floors, preventing dirt buildup, and preserving the surface.
When dust and debris accumulate on laminate floors, they can scratch the surface over time, leading to visible damage. By implementing a consistent cleaning routine, you not only ensure a spotless floor but also extend its lifespan. The act of sweeping or hoovering may seem simple, but its impact is significant in terms of maintaining a healthy indoor environment and overall floor longevity.
Explore further: How To Vacuum Carpet Like A Professional

When mopping laminate floors, using a damp mop with a gentle cleaning solution can help restore shine and cleanliness without leaving streaks or residue.
One of the biggest benefits of utilising a damp mop for laminate floor cleaning is that it is gentle yet effective in removing dirt and grime without causing damage. The dampness of the mop ensures that the cleaning solution reaches all areas, providing a thorough clean.

Opt for gentle cleaning products specifically designed for laminate floors to effectively remove stains, marks, and spills without causing damage to the surface.
When cleaning laminate floors, it is crucial to choose products that are safe and non-abrasive. Harsh chemicals can not only strip away the protective layers of the laminate but can also leave behind residue that attracts dirt and grime over time.
Choosing the right cleaner ensures that you maintain the beauty of your floors while efficiently tackling tough stains and marks. Look for pH-balanced cleaners that are formulated to clean laminate surfaces without leaving streaks or dulling their shine.

Promptly spot-cleaning spills on laminate floors can prevent stains, dirt accumulation, and potential damage, maintaining the flooring's cleanliness and integrity.
Immediate attention to spills is crucial for laminate floors to prevent long-term damage. Stains from liquids like wine or juice can quickly seep into the flooring, making them difficult to remove if not addressed promptly.
Regularly removing dirt and debris from the laminate surface not only keeps it looking clean but also prevents scratches and abrasions that can dull its appearance over time.
By quickly wiping up spills and addressing them with appropriate cleaning solutions, you can protect the laminate floor's top layer, ensuring its longevity and maintaining its original sheen.
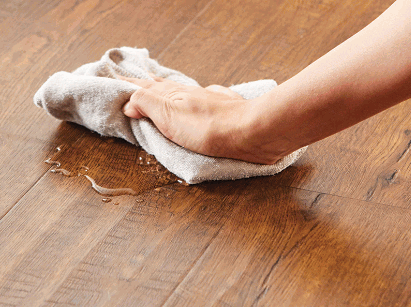
Natural cleaning solutions like vinegar and water can be used to clean laminate floors effectively, providing a buffed finish and protective layer without harsh chemicals.
Using natural cleaning solutions not only ensures a clean and polished surface but also helps maintain the integrity of the laminate floors over time. The gentle yet effective properties of vinegar and water work wonders on dirt and grime, leaving a streak-free shine.
The buffing effect achieved through these natural solutions not only enhances the appearance of the floors but also helps in restoring their natural lustre. The protective layer formed by the vinegar acts as a barrier against future stains and damage, extending the lifespan of the laminate flooring.

Understanding the dos and don'ts of cleaning laminate floors is essential to maintaining their appearance and longevity, and avoiding damage from abrasive materials and improper cleaning techniques.
First and foremost, always sweep or vacuum the floors regularly to remove dirt and debris that can scratch the surface. When mopping, use a damp mop with a gentle cleaning solution specifically designed for laminate floors.
Avoid using excessive water as it can seep into the seams and cause warping. Steer clear of harsh chemicals, such as bleach or ammonia, which can dull the finish and strip away the protective layer of the laminate.
Using a microfibre mop is recommended for cleaning laminate floors as it helps in achieving a shiny finish and ensures proper surface protection.
Microfibre mops are designed to attract and trap dust, dirt, and debris effectively, preventing scratches and damage to your laminate flooring.
The fine fibres of the microfibre mop enhance the shine of the laminate, leaving a streak-free and polished surface.
This type of mop is gentle on the floor, making it ideal for maintaining the protective layer of your laminate and extending its lifespan.

Opt for a mild cleaning solution when cleaning laminate floors to tackle stains, marks, and spills effectively without causing any damage to the surface.
Using a gentle cleaning solution on laminate floors not only ensures the removal of tough stains but also helps prevent any potential damage to the flooring surface. This approach is particularly beneficial for maintaining the floor's longevity and preserving its original lustre. Mild cleaning solutions are gentle on the environment, making them a sustainable choice for regular floor maintenance. These solutions also minimise the risk of discolouration or fading on the laminate, ensuring that your floors look pristine for years to come.
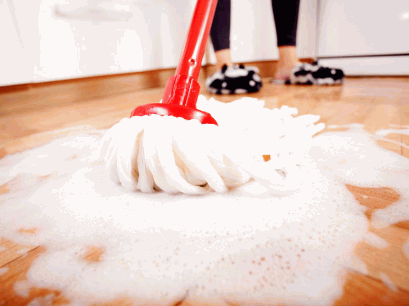
Avoid using abrasive materials on laminate floors as they can lead to scuffs, scratches, and damage to the surface, affecting both the flooring and any furniture placed on it.
Scuffs on laminate floors not only detract from the appearance but can also compromise the structural integrity over time. Scratches caused by abrasive materials can be challenging and costly to repair, requiring professional intervention. It's essential to consider the long-term consequences of using harsh cleaning agents, as the damage inflicted may extend beyond the surface, affecting the core layers of the laminate. Protecting your furniture from such risks is crucial to maintaining the overall aesthetic appeal of your living space.
Avoid using excessive water on laminate floors as it can cause streaks, damage the protective layer, and lead to potential long-term issues in the flooring.
Excessive water on laminate floors not only leads to surface streaks but can also seep into the seams, causing the boards to swell and warp over time. The protective layer of laminate flooring is not designed to withstand prolonged exposure to moisture, so using too much water during cleaning can compromise its integrity. To preserve the beauty and longevity of your laminate floors, it's important to adopt a cleaning routine that minimises water usage and utilises appropriate cleaning products for laminate surfaces.
Maintaining laminate floors involves regular vacuuming, using suitable cleaning products, and occasional buffing to keep the surface looking clean and polished.
In terms of vacuuming laminate floors, it's important to use a soft brush attachment to prevent scratches. Make sure to vacuum at least once a week to remove dirt and debris that can cause damage over time. Choose cleaning products specifically designed for laminate floors to avoid leaving residue or causing discolouration. For deeper cleaning, consider using a mixture of water and vinegar to gently remove stubborn stains without damaging the surface.

Are you looking to revamp your garage floor with a durable and attractive coating?
Epoxy floor coating may be the perfect solution for you. We explore what epoxy floor coating is, why it is ideal for garage floors, the benefits it offers, the different types available, and the factors to consider when choosing the best one for your garage.
We also take a look at the top epoxy floor coating brands to help you make an informed decision. Let's dive in and transform your garage space!
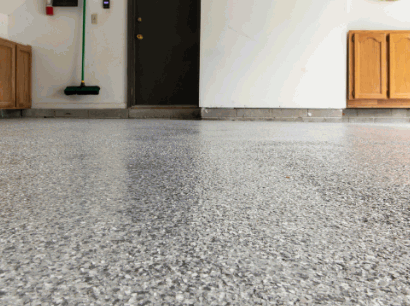
Epoxy floor coating is a durable and versatile solution used to protect concrete floors in various settings, such as garages, industrial facilities, and commercial spaces. It consists of a two-part system, typically an epoxy resin and a polyamine hardener, that when mixed creates a tough, protective layer over the floor.
Epoxy floor coatings are renowned for their ability to withstand heavy foot traffic, chemical spills, and impacts, making them a popular choice for areas that require robust flooring solutions. The application process involves preparing the concrete surface by cleaning and etching it to ensure proper adhesion of the epoxy. Once applied, the coating cures to form a seamless, glossy finish that not only enhances the aesthetic appeal of the space but also facilitates easy maintenance.
Find out more: Can Epoxy Flooring Be Used In Bathrooms
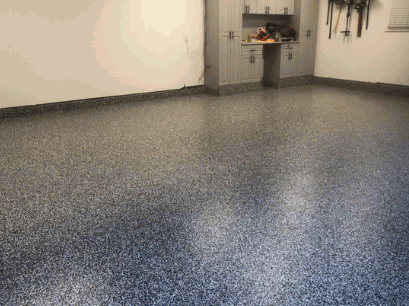
Using epoxy floor coating for your garage provides a range of benefits, including enhancing the appearance of the space, protecting the concrete floor from stains, chemicals, and wear, and creating a smooth, easy-to-clean surface that can withstand heavy traffic and vehicle movement.
The protective properties of epoxy coatings extend the lifespan of the concrete floor, reducing the need for frequent repairs or replacements. The glossy finish of the epoxy coating not only adds a touch of sophistication to your garage but also increases the overall value of your property. Epoxy coatings are available in various colours and designs, allowing you to customise the look of your garage floor to complement your style and preferences.
The benefits of epoxy floor coating for garages are manifold. It offers exceptional durability, protecting the underlying concrete from damage and extending its lifespan. Its chemical resistance ensures that common garage spills like oil or grease can be easily cleaned without staining the floor.
Epoxy floor coating provides an added advantage with its excellent slip resistance, creating a safer environment in the garage. The UV protection offered by epoxy coatings prevents yellowing or fading of the floor, maintaining its aesthetic appeal over time.
Another benefit of epoxy flooring is its seamless application process, which allows for a smooth and professional finish. Its quick curing time means less downtime during installation, enabling homeowners to resume using their garages without delay.
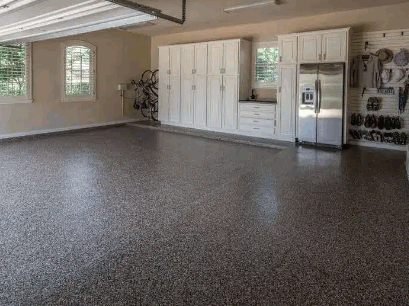
There are different types of epoxy floor coatings available, including water-based epoxy, solvent-based epoxy, 100% solid epoxy, and epoxy resin-based coatings. Each type has specific characteristics and applications tailored to different needs.
Water-based epoxy coatings are popular for their low VOC content, making them environmentally friendly and safe for indoor use. They are easy to clean and maintain, and suitable for areas with light to moderate foot traffic.
Water-based epoxy floor coating is an eco-friendly option that provides a durable finish with low VOC emissions. It is easy to apply and clean up, making it a popular choice for residential garage floors.
One of the key characteristics of this type of coating is its environmentally friendly nature. By opting for a water-based epoxy, homeowners can reduce their carbon footprint and support sustainable practices. Additionally, eco-friendly coatings typically have lower levels of harmful chemicals compared to traditional solvent-based options, resulting in healthier indoor air quality.
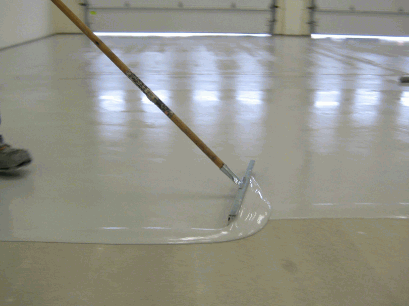
Solvent-based epoxy floor coating offers exceptional durability and chemical resistance, making it ideal for industrial or commercial garage floors that experience heavy use and exposure to harsh substances.
The robust nature of solvent-based epoxy coatings provides a protective barrier that can withstand high levels of traffic and resist damage from chemicals, oils, and abrasions. This type of coating creates a seamless, glossy surface that not only enhances the aesthetics of the space but also facilitates easy cleaning and maintenance. Its versatility extends to various industrial settings such as warehouses, manufacturing plants, and automotive facilities where durability and hygiene are imperative for day-to-day operations.
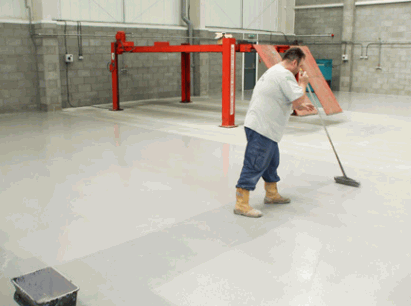
100% solid epoxy floor coating is known for its high durability and strength, making it a popular choice for areas that require a robust flooring solution, such as automotive workshops or manufacturing facilities.
Strength and resilience are key characteristics of 100% solid epoxy floor coating, providing a long-lasting solution that can withstand heavy machinery, chemicals, and constant foot traffic. Its seamless and non-porous nature makes it resistant to stains, spills, and damage, ensuring easy maintenance and a clean environment in manufacturing settings. The smooth surface of epoxy flooring enhances safety by reducing the risk of slips and falls, making it a practical choice for high-traffic workspaces.
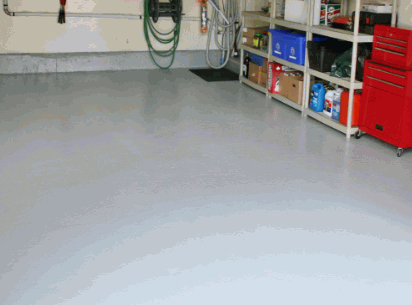
When selecting an epoxy floor coating for your garage, it's essential to consider several factors such as durability, chemical resistance, slip resistance, UV resistance, and ease of application. These factors will determine the longevity and performance of the coating in your garage.
Aside from durability and chemical resistance, UV resistance is a key factor in safeguarding your garage floor against fading and yellowing due to exposure to sunlight.
Slip resistance is crucial to ensure safety, especially in a high-traffic area such as a garage.
The ease of application also plays a vital role in determining the cost-effectiveness and convenience of maintaining the epoxy floor coating over time.
Durability is a key consideration when selecting an epoxy floor coating for your garage. A durable coating will withstand heavy use, resist damage from vehicles, tools, and chemicals, and maintain its appearance over time.
By opting for a durable epoxy floor coating, homeowners can ensure that their garage floors are protected against the wear and tear caused by daily activities. Chemical spills, oil leaks, and scratches are common occurrences in garages, and a high-quality coating can act as a shield, preventing these issues from damaging the concrete underneath. It not only enhances the longevity of the floor but also adds to the overall aesthetics, giving the space a polished and clean look. With the right coating, garage floors can withstand the pressures of daily use and remain in top-notch condition for years to come.
Chemical resistance is crucial in epoxy floor coatings for garages, as the coating must be able to withstand exposure to oil, petrol, solvents, and other chemicals commonly found in automotive environments.
When considering epoxy floor coatings for garage floors, durability in the face of harsh chemical exposure is paramount. These coatings provide a protective barrier that shields the concrete substrate from the damaging effects of oil, petrol, and solvents. This resistance ensures that the floor maintains its quality and aesthetics, even in the demanding environment of a garage. The ability of epoxy coatings to repel stains and corrosion caused by these chemicals enhances the longevity of the garage floor, making it a long-term investment in both functionality and aesthetics.
Slip resistance is a critical factor in garage epoxy floor coatings to ensure safety and prevent accidents, especially in areas where water, oil, or other liquids may create slippery conditions.
Having slip-resistant garage epoxy floor coatings is not just about aesthetics; it plays a crucial role in maintaining a safe environment for both vehicles and individuals. When floors are prone to becoming slick due to spills or wet conditions, the risk of accidents significantly increases. By implementing slip-resistant coatings, property owners can mitigate the potential hazards associated with slippery surfaces.
In a garage setting, where spills are commonplace, investing in coatings that offer high slip resistance can prevent slips and falls. This is especially important in households with children or elderly family members, for whom safety is a top priority. Businesses with garage spaces can ensure a safer working environment for their employees when the risk of slipping is minimised.
UV resistance in epoxy floor coatings is essential for garages exposed to sunlight, as it prevents yellowing, fading, or deterioration of the coating due to UV rays, ensuring long-lasting performance and aesthetic appeal.
When epoxy coatings lack proper UV resistance, they can become discoloured, lose their shine, and even experience structural damage, compromising the overall quality and durability of the garage floor. By incorporating UV-resistant properties, epoxy floor coatings can maintain their strength and appearance over time, standing up to the harsh effects of sunlight without compromising their integrity.
Ease of application is a key factor to consider when choosing epoxy floor coatings for garages, as a coating that is easy to apply will save time and effort during the installation process, ensuring a smooth and efficient application.
Garage floors are often subject to heavy-duty use and require a durable coating to withstand the demands of daily activities. With time-saving epoxy floor coatings, the application process becomes less daunting for homeowners, allowing them to achieve a professional finish without extensive labour or specialised skills. By investing in a user-friendly coating, individuals can transform their garage floors into a clean, sleek space in a hassle-free manner, enhancing both the aesthetics and functionality of the area.
Several top brands offer high-quality epoxy floor coatings specifically designed for garage use. Brands like Rust-Oleum, Epoxy-Coat, Valspar, Quikrete, and KILZ provide a range of options to suit different preferences and requirements.
Valspar stands out for its UV-resistant formulas that prevent yellowing and fading over time, ensuring a long-lasting finish. Quikrete offers versatile epoxy coatings that can be customised with different finishes, colors, and textures, catering to a wide range of design preferences.
KILZ is recognized for its affordable yet high-quality epoxy coatings that provide excellent adhesion and protection against stains and spills.
Rust-Oleum EpoxyShield is a popular choice for garage floor coatings, known for its durability, chemical resistance, and easy application process. It provides a high-gloss finish that enhances the appearance of the garage floor.
One of the standout features of Rust-Oleum EpoxyShield is its exceptional ability to withstand the wear and tear of a garage environment. This epoxy coating is formulated to resist hot tyre pick-up, oil, gas, and other chemicals commonly found in garages, ensuring a long-lasting protective layer for your floor. Its seamless high-gloss finish not only adds a sleek and professional look to the space but also makes cleaning up spills and stains a breeze. Homeowners find it easy to maintain, making it a top choice for those seeking both durability and aesthetics in their garage flooring.
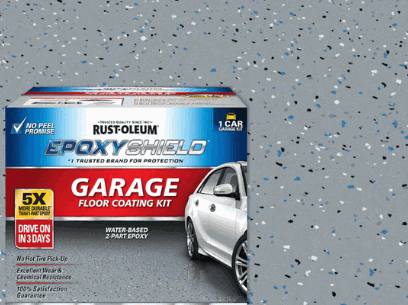
Epoxy-Coat offers premium quality epoxy floor coatings designed for garages, with features like high durability, UV resistance, and customisable finishes to meet different design preferences.
These epoxy coatings not only provide a long-lasting solution to protect your garage floor from wear and tear but also enhance the aesthetic appeal of the space. The customisable finishes let you create a floor that perfectly complements your style and preferences. Epoxy-Coat's advanced formulation ensures optimal durability, capable of withstanding heavy foot traffic and vehicle movement without chipping or peeling.
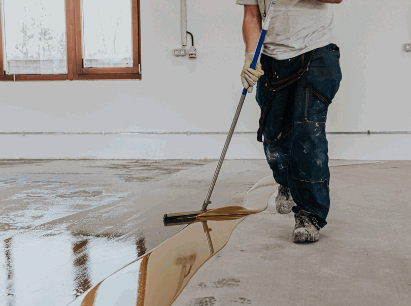
The Valspar Premium Clear Epoxy Kit is a convenient and high-performance option for garage floor coatings, offering excellent protection, clarity, and chemical resistance to enhance the longevity of the floor.
With its easy application process, this epoxy kit provides a hassle-free solution for DIY enthusiasts and professionals alike.
Its exceptional clarity allows the natural beauty of the underlying concrete to shine through, creating a seamless and polished surface that transforms any garage into a modern space.
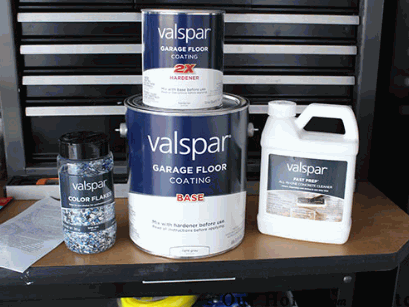
Quikrete Epoxy Garage Floor Coating is a reliable and durable solution for garage floors, known for its easy application, high-gloss finish, and resistance to chemicals and abrasions.
The application process is straightforward, allowing homeowners to achieve a professional-looking finish without the need for extensive expertise. Once applied, the coating provides a lasting protective layer that enhances the overall durability of the garage floor. Its glossy appearance not only adds aesthetic value but also makes it easier to clean and maintain, ensuring the floor retains its sleek look for years to come. The resistance to chemicals and abrasions means that the floor can withstand everyday wear and tear, maintaining its quality over time.
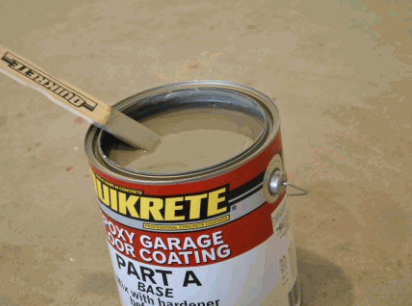
The KILZ L377711 1-Part Epoxy Acrylic Interior/Exterior Concrete and Garage Floor Paint is a versatile and high-performance option that provides durable protection and a beautiful finish for both interior and exterior garage floors.
Designed to withstand heavy foot traffic, oil, grease, and other common garage floor contaminants, this paint offers long-lasting protection and a sleek appearance.
Its epoxy acrylic formula ensures a strong bond to concrete surfaces, creating a seamless and professional-looking finish that enhances the overall aesthetic of any space.
